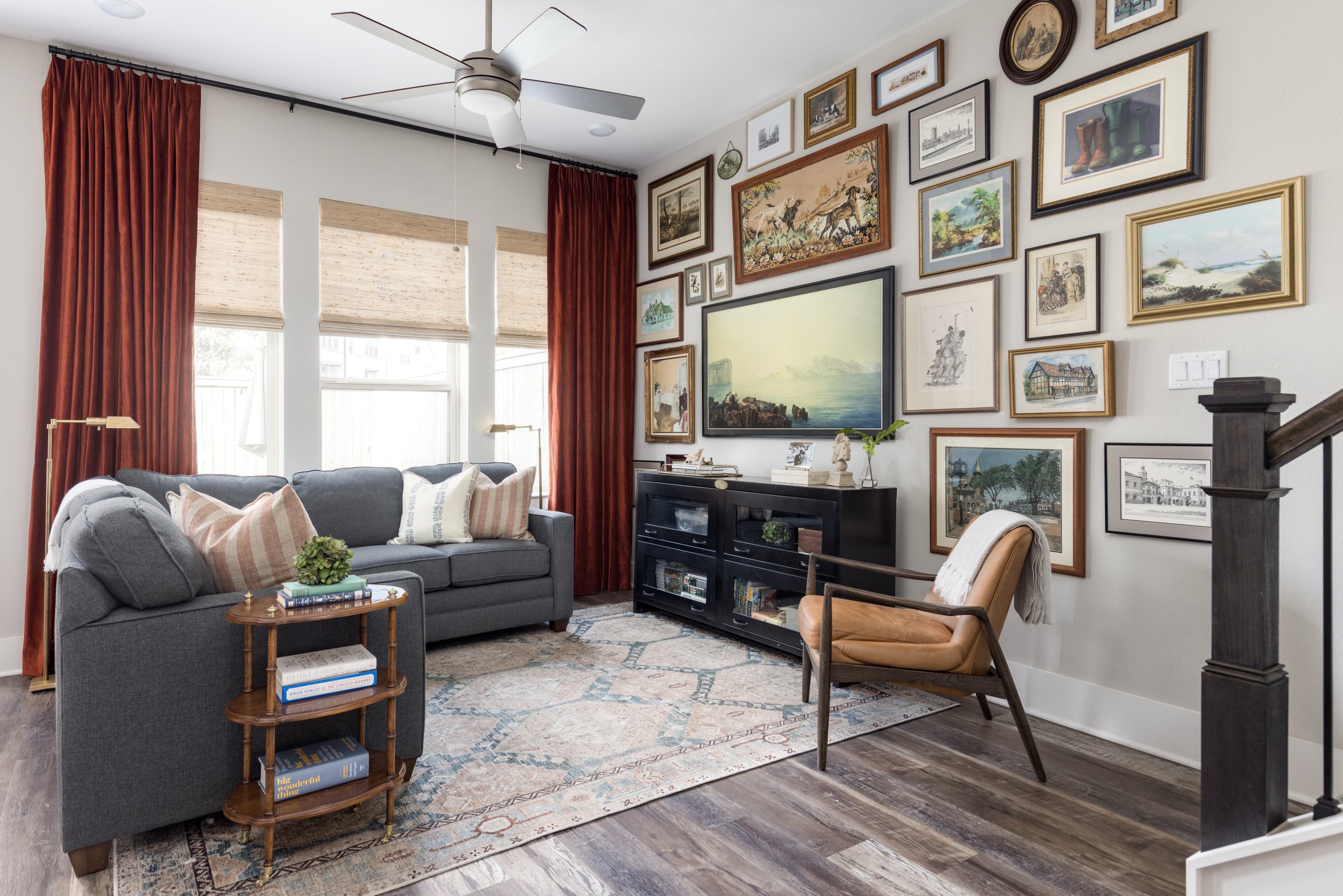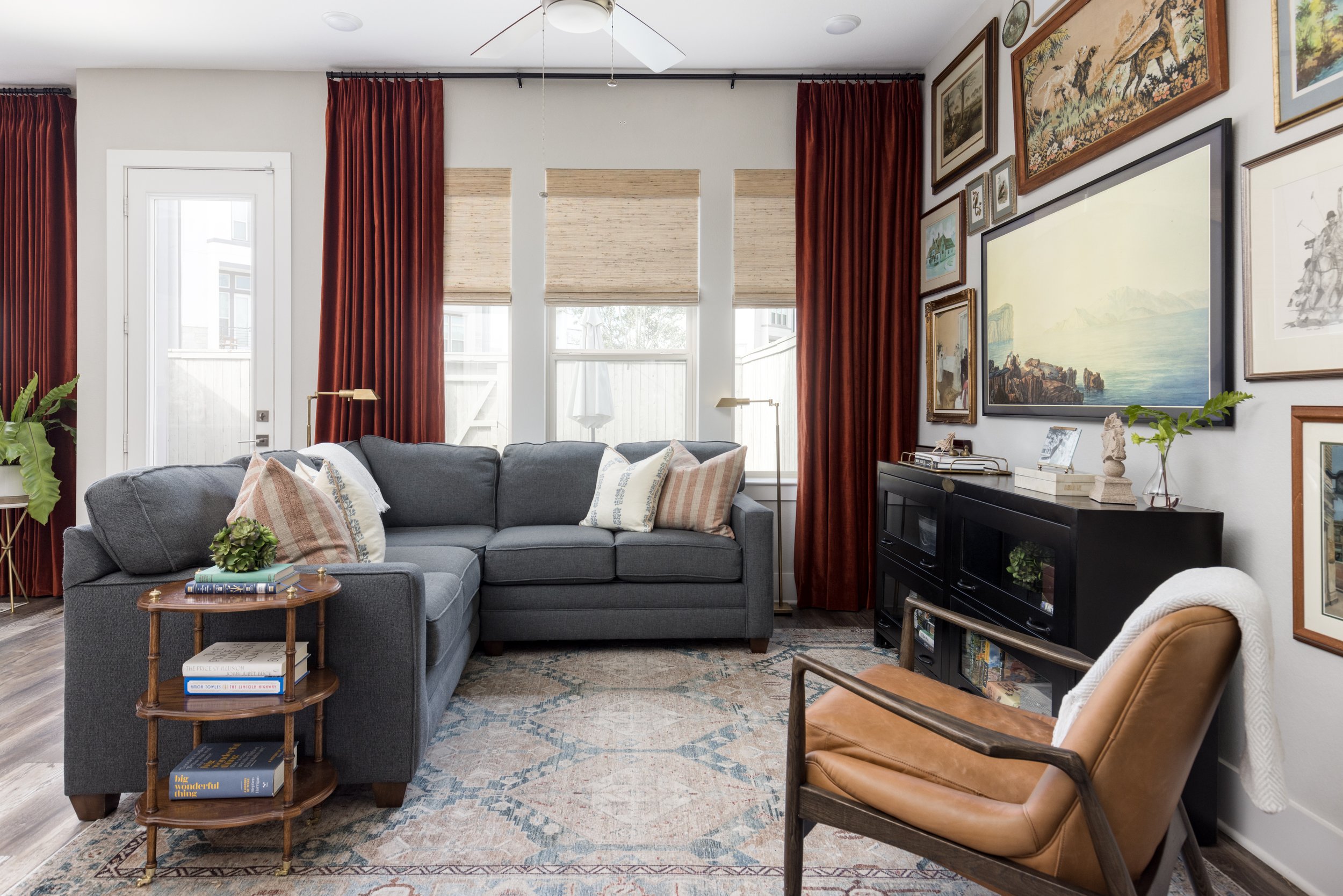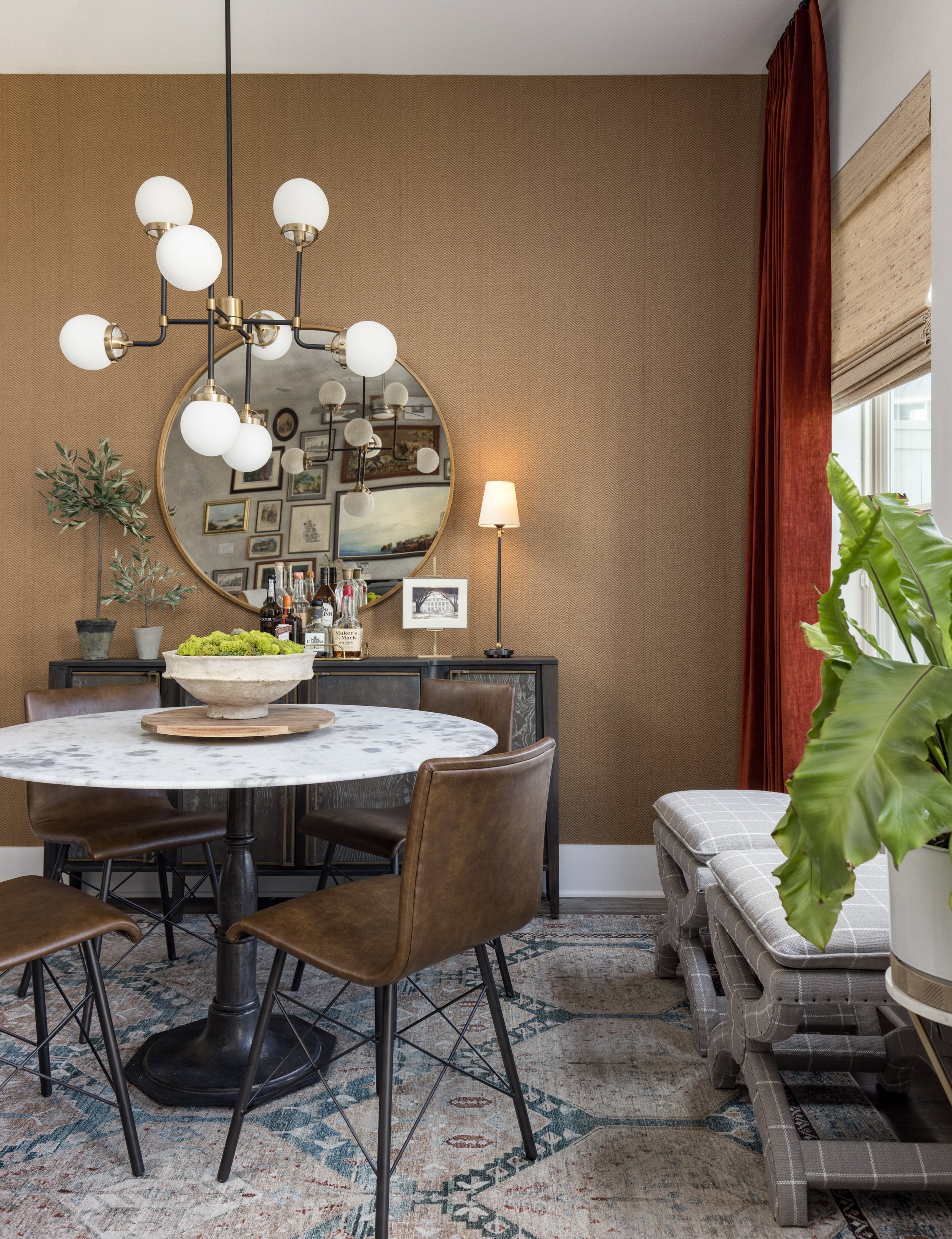Timbergrove Open Living and Dining
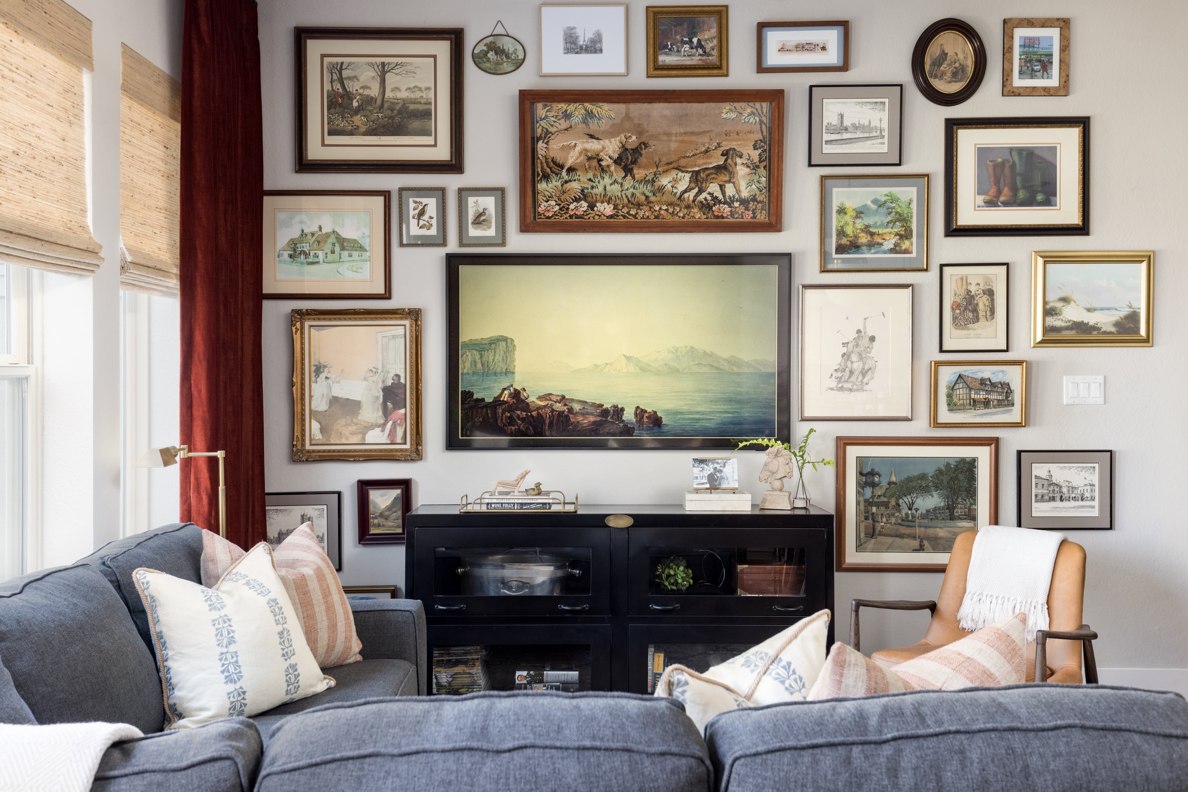
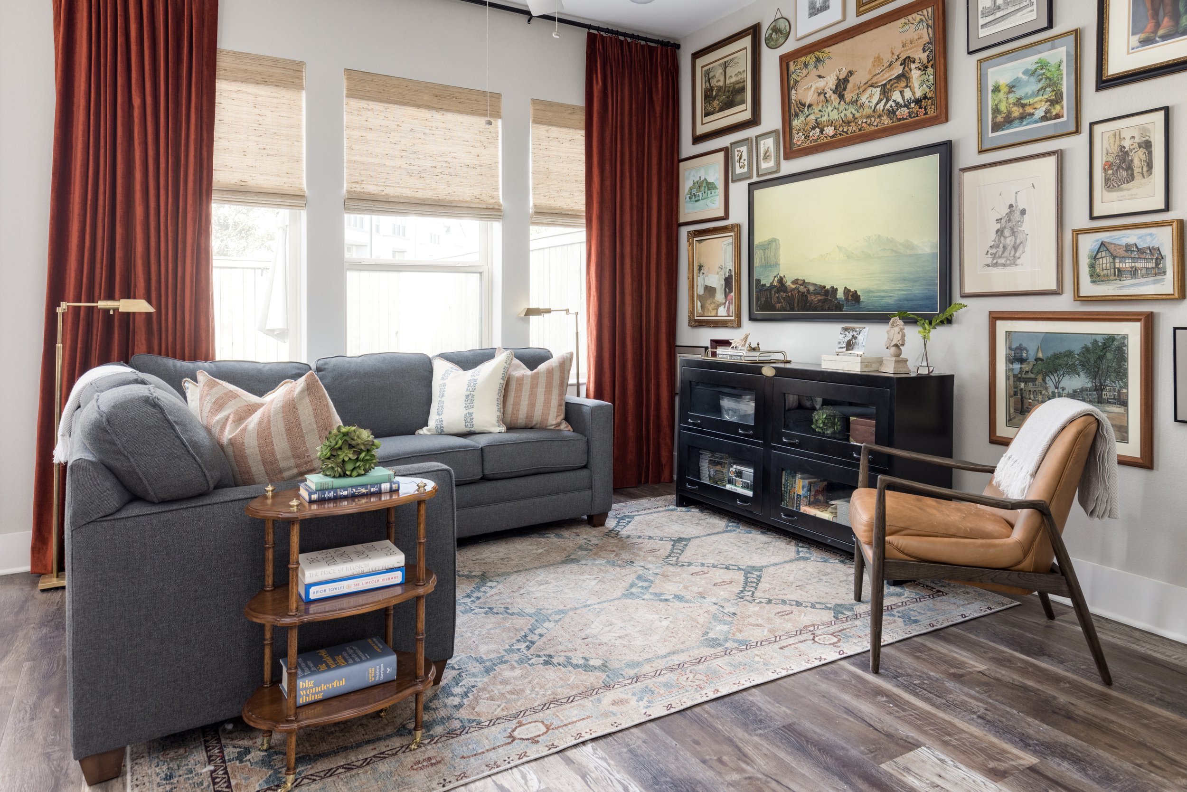
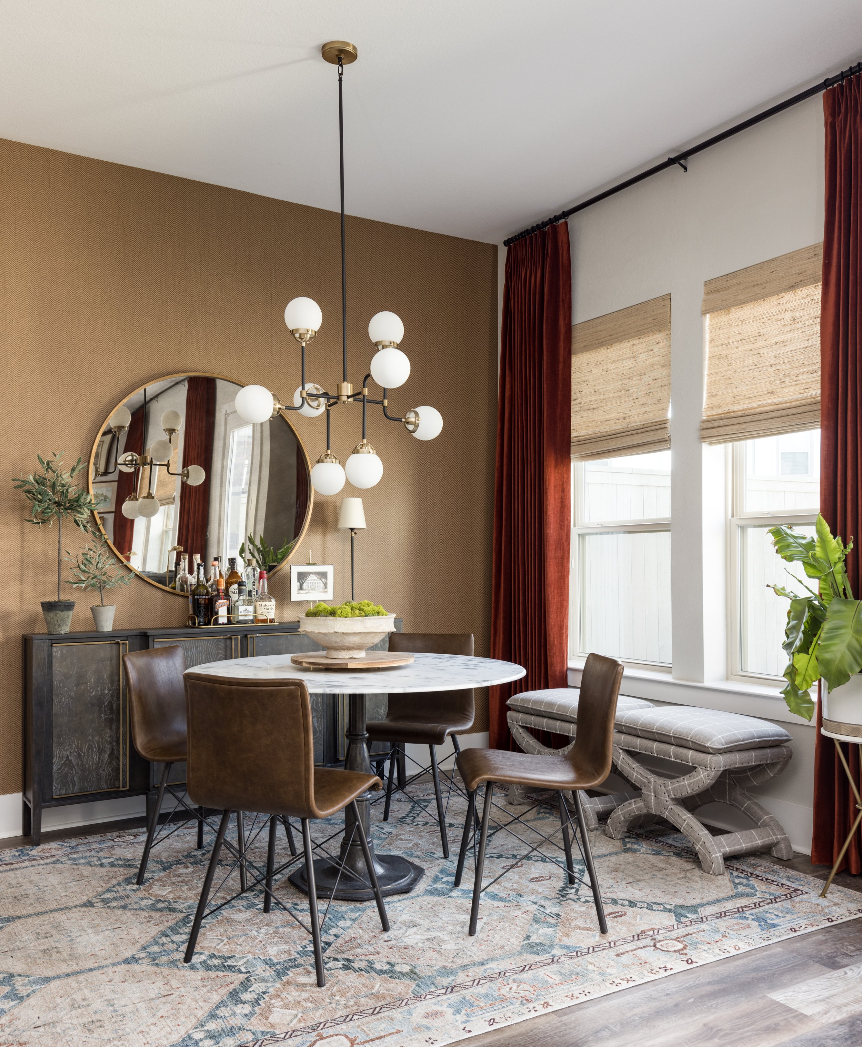
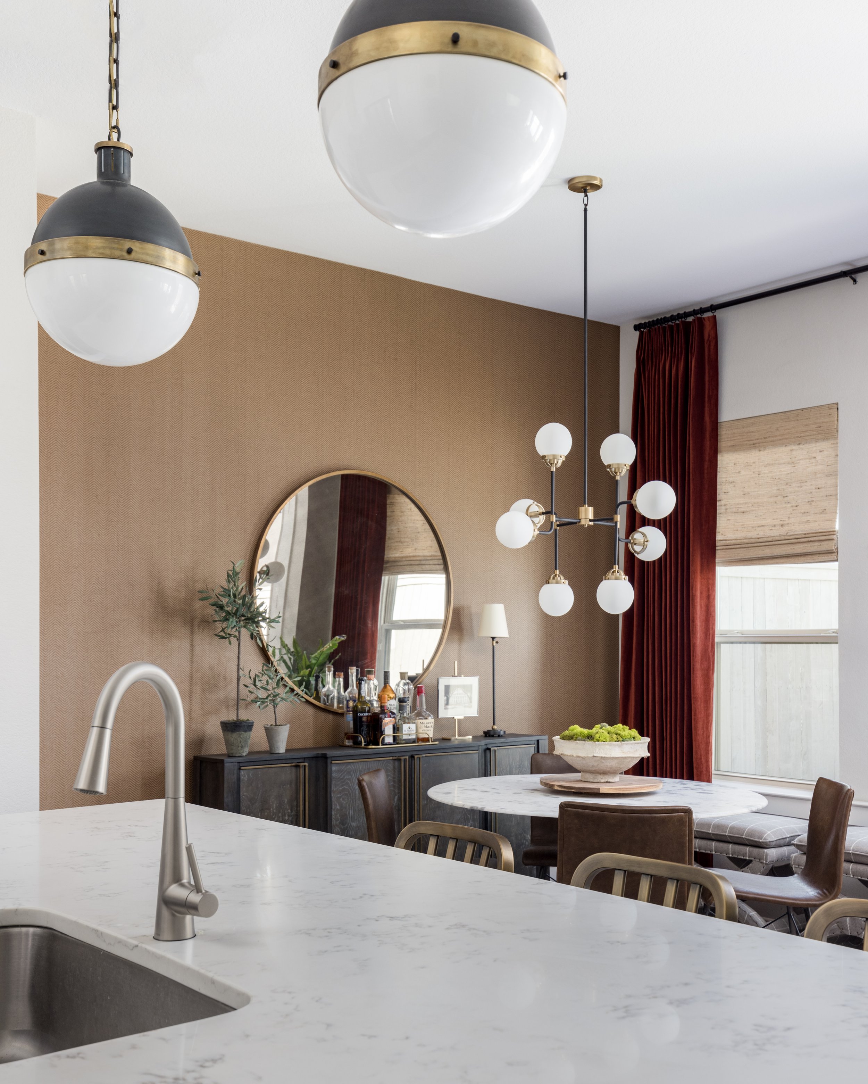
I am thrilled to share this charming project with you today! My clients have a wonderful townhome in the Timbergrove area of Houston, TX. They were wanting to inject layers, charm, history and a cozy feel. Basically a nod to charming British interior that you might find in a cozy pub or library! A definite Ralph Lauren type of vibe. I was excited to study the client’s inspiration images and determine how to create this mood and also maximize seating and flow in a relatively small open concept living and dining room. Take a look at the space before!
TIMBERGROVE OPEN LIVING AND DINING - BEFORE
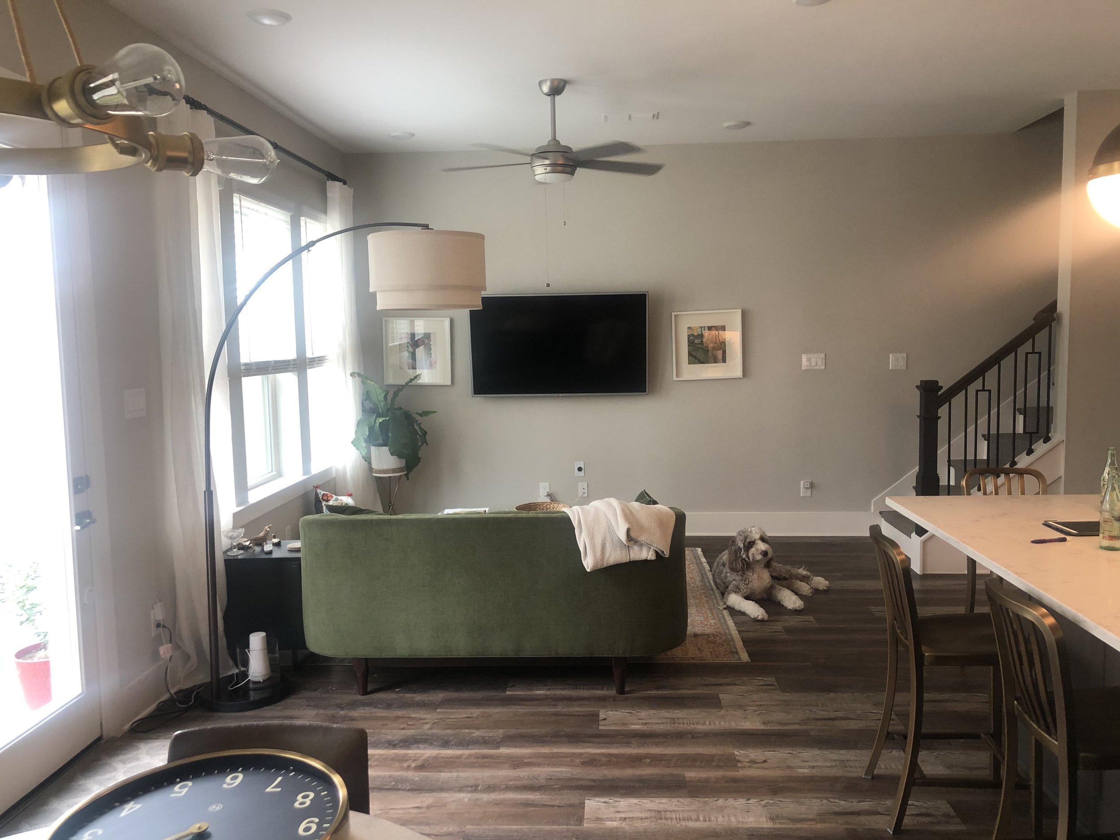
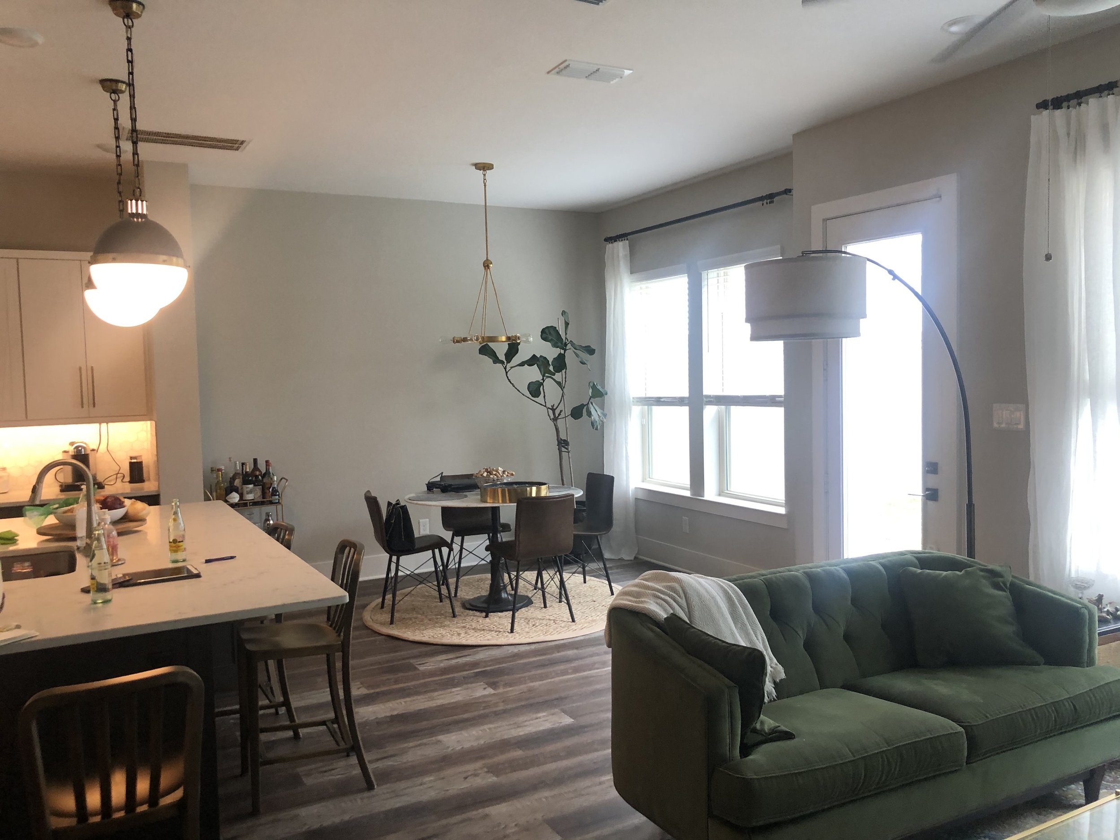
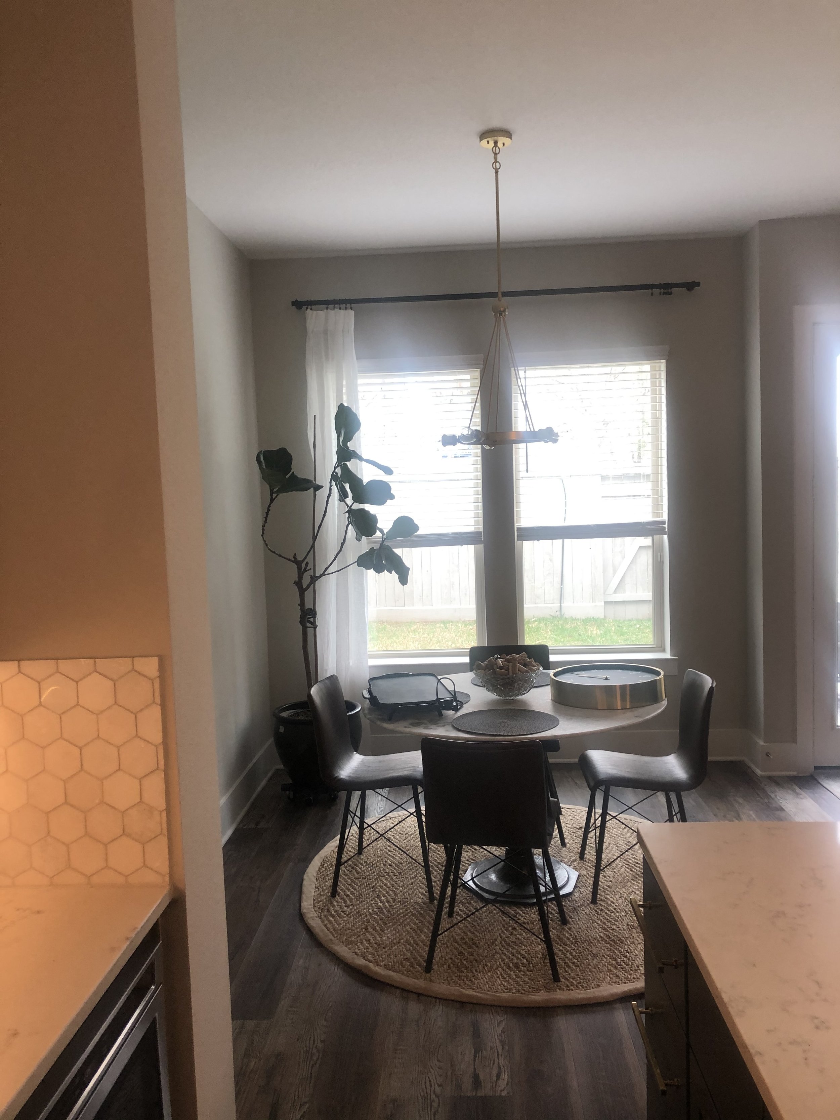
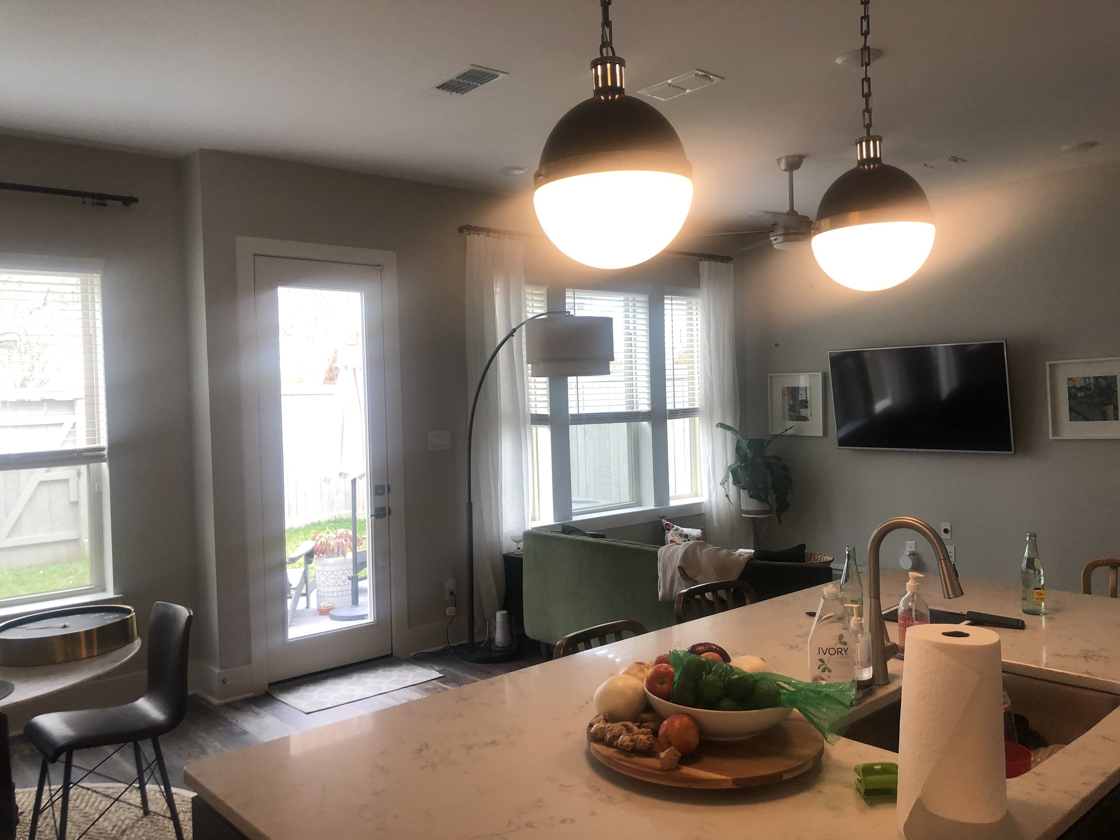
TIMBERGROVE OPEN LIVING AND DINING - DESIGN
A challenging aspect of this design project was to create a cohesive feel and maximize every inch of space. My clients struggled with furniture layout in the living room specifically, because it is a small area and has the limitations of the kitchen island and the back door, as you can see on the furniture layout below. We also needed to maximize seating, so a sectional with the perfect dimensions would have to be found. An eclectic gallery wall of antique and quirky art pieces would envelope the entire tv wall.
With the adjoining dining space, more storage was desired as well as pull-up seating that could also be used in the living room. I proposed matching area rugs in the dining room and living room, just laid in different directions, to give a sense of unity to the two distinct spaces. An accent wall of warm brown woven wallcovering would provide a rich contrast to highlight the other elements in the dining area. My client already had a beautiful pedestal marble top dining table and rich leather chairs that we could keep in the space. To take the cozy factor to the next level, we wanted to install velvet drapery in a luxurious and warm color throughout the living and dining spaces. Antique brass finishes and warm woods would add to the historic and cozy feel in the space.
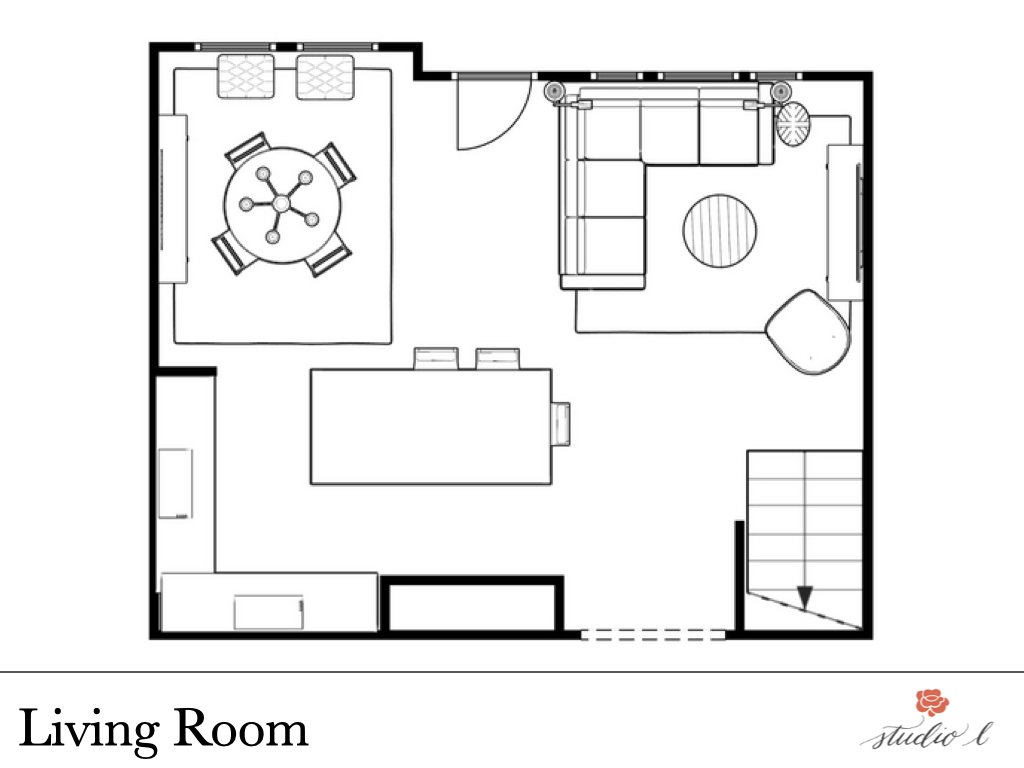
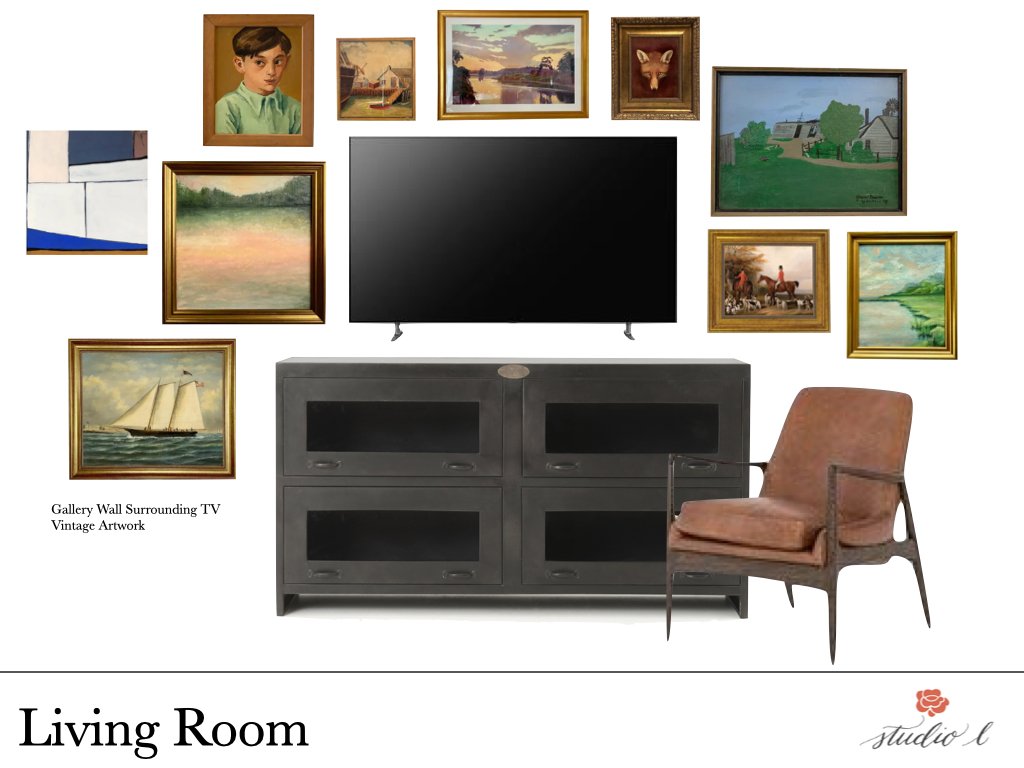
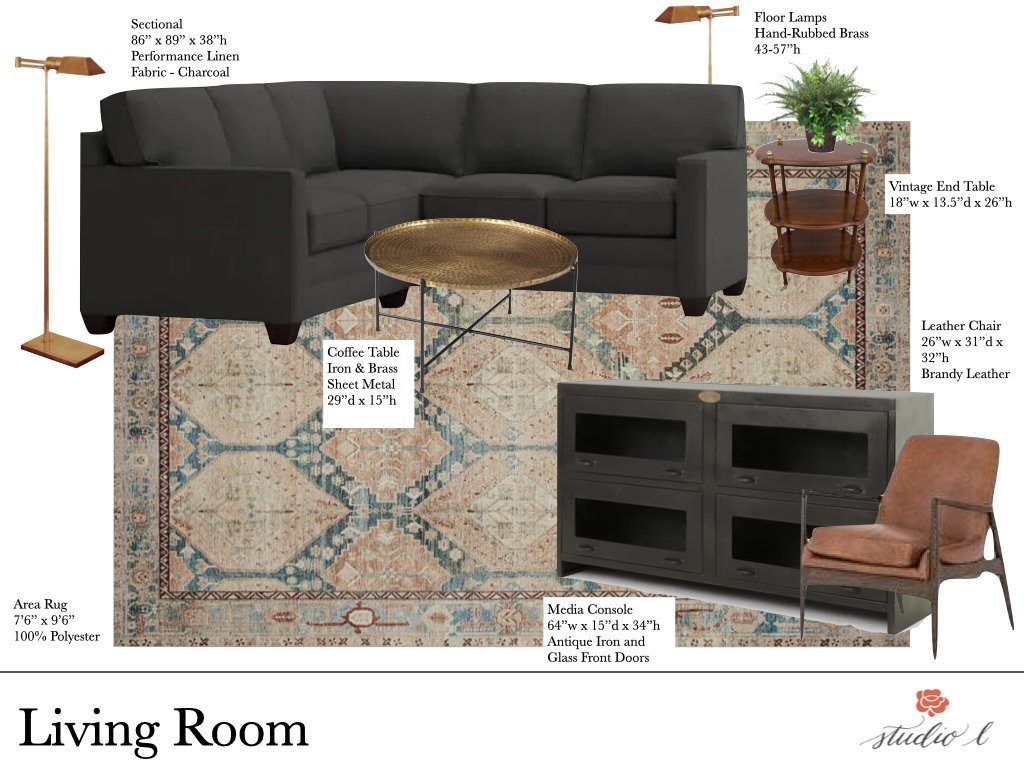
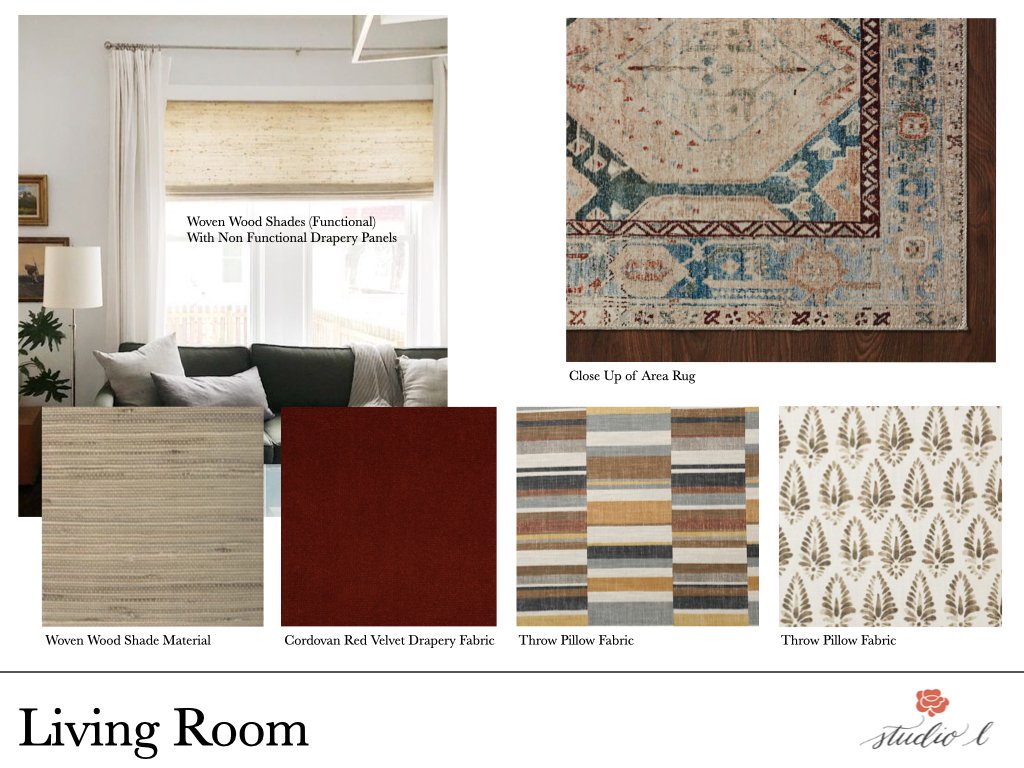
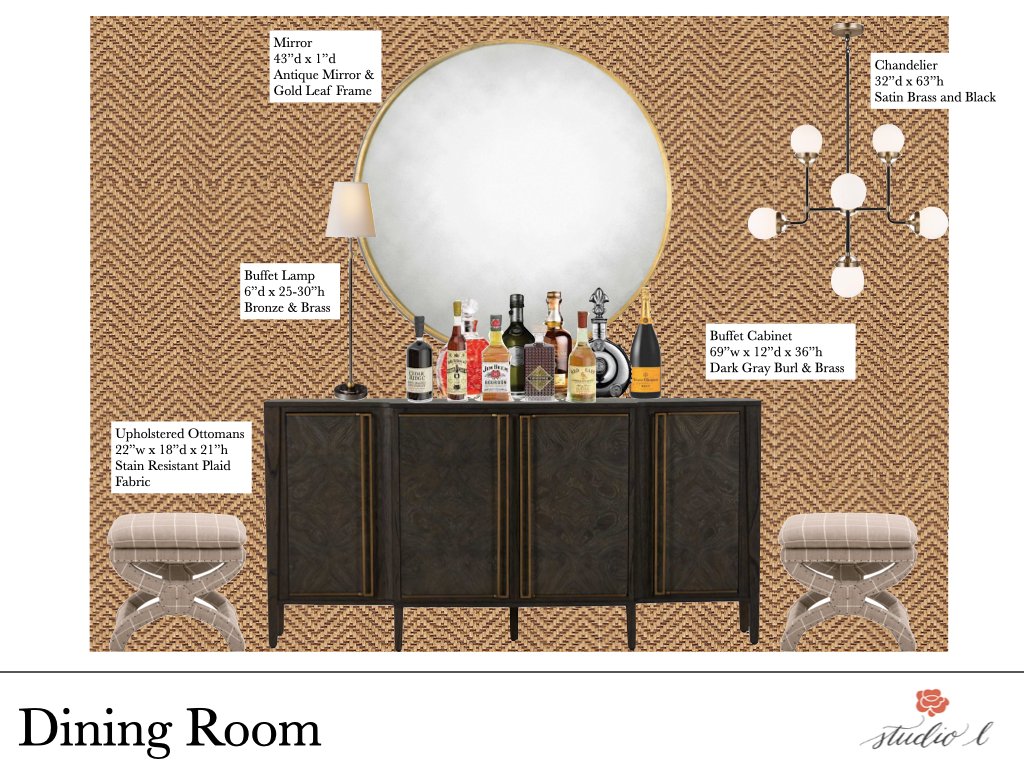
TIMBERGROVE OPEN LIVING AND DINING - AFTER
This type of design project is really one of my favorites - I love it when a space has great bones and a few great pieces that we can incorporate into the new design. By adding appropriately scaled and considered furnishings, applying a few new impactful finishes (like this wallpaper!), and layering in thoughtfully considered art and accessories - the space has a new soul with a nod to the past!
I really love the intimate of cozy feel of this space, which I can attribute to the gallery wall and the luxe drapery. The intense cordovan red velvet of the drapes really envelopes the room and invites you to get comfortable. The gallery wall incorporated many pieces that my client already had, and a few “new” additions sourced from local thrift and antique stores. The floor to ceiling gallery wall is charming and visually interesting.
Could you see yourself living in this Ralph Lauren-esque living and dining space? It was a new type of design style for me to execute, but I think this level of cozy has definite staying power.

