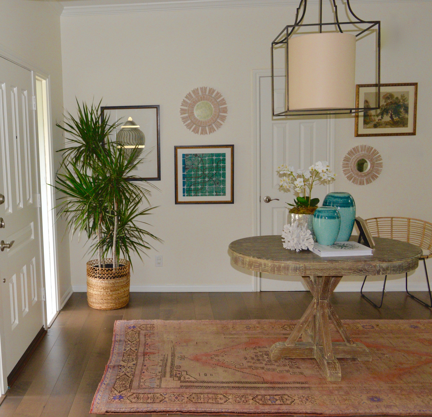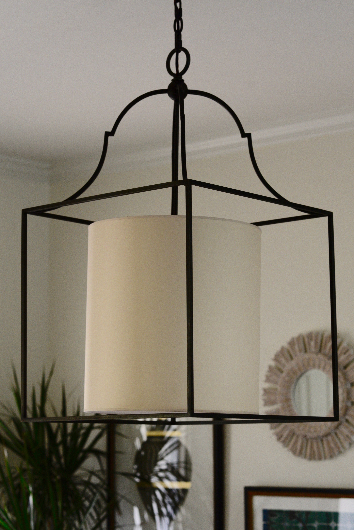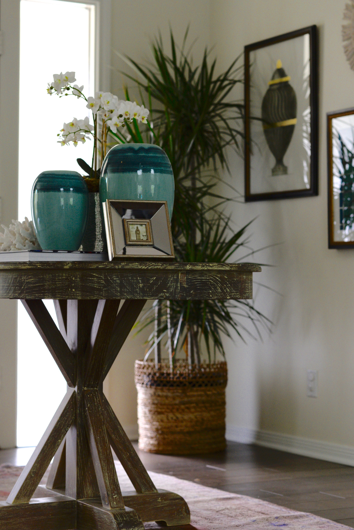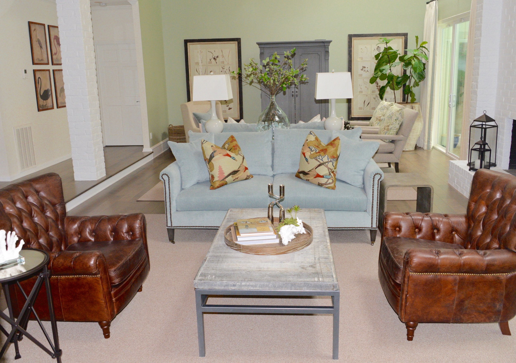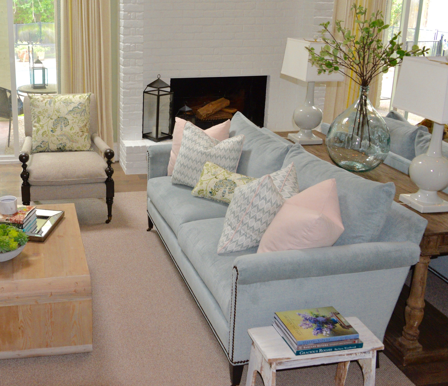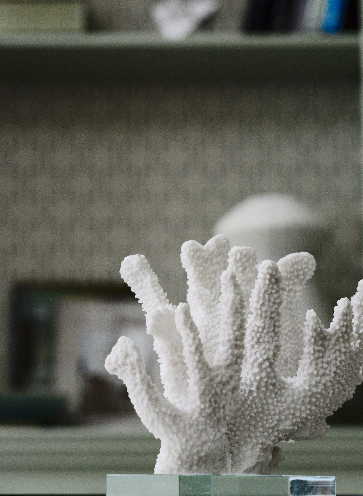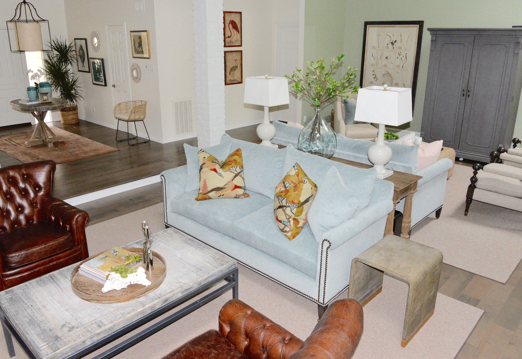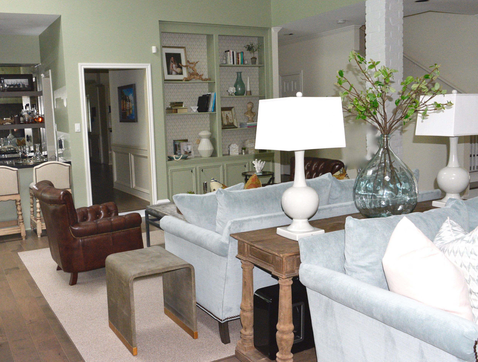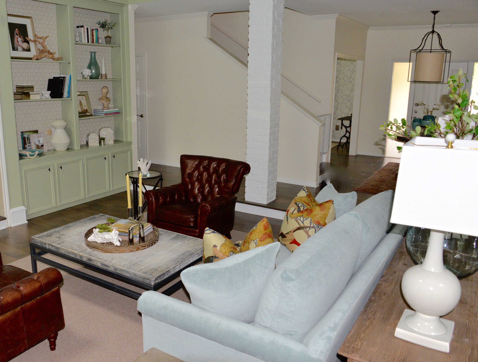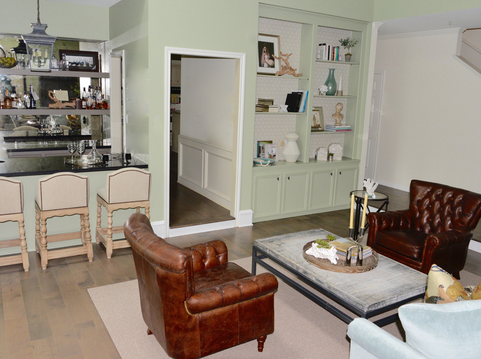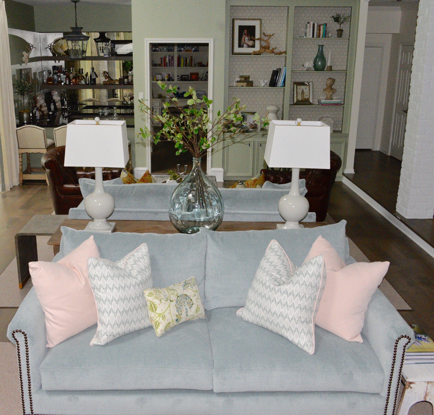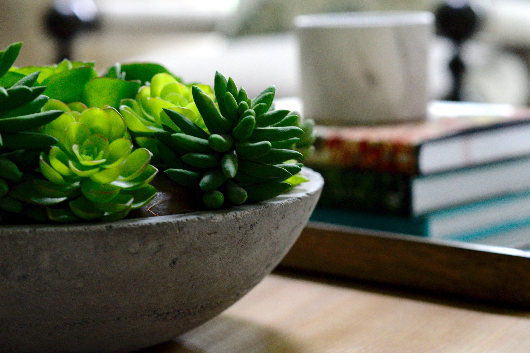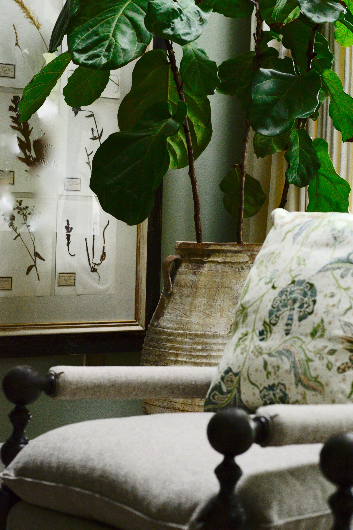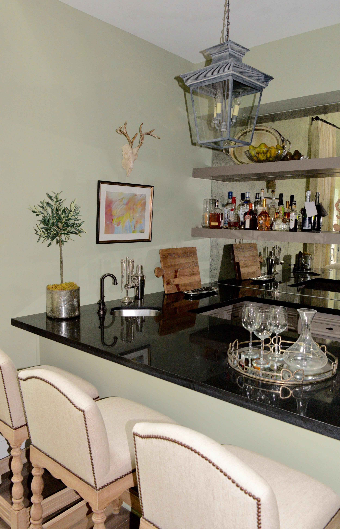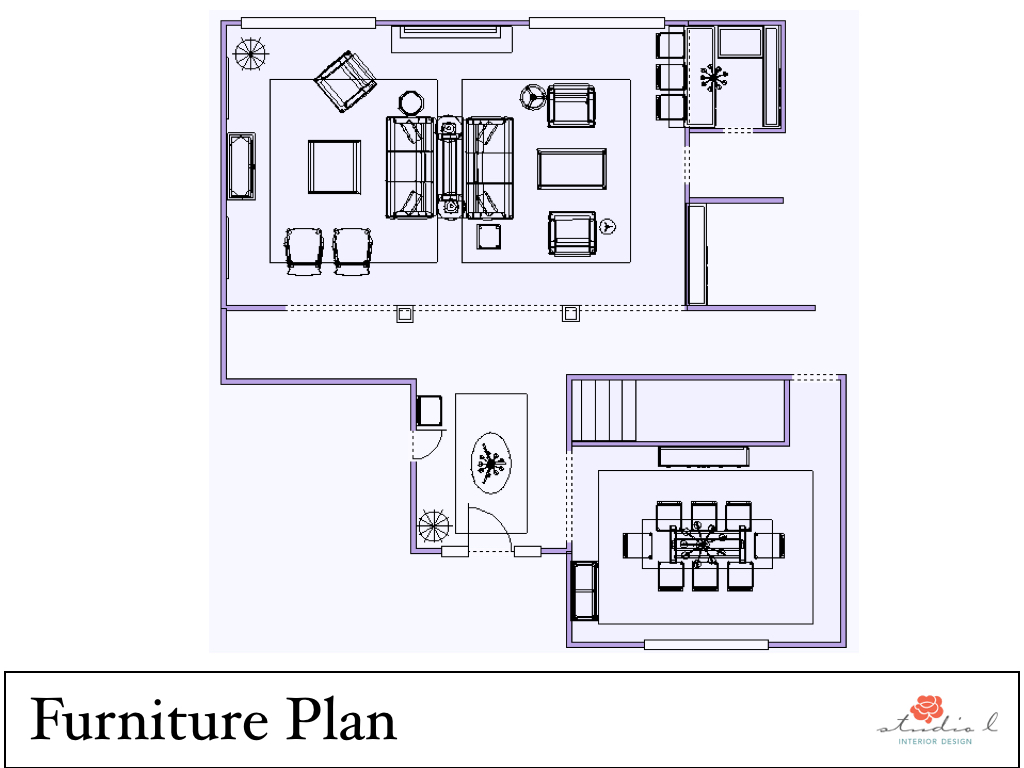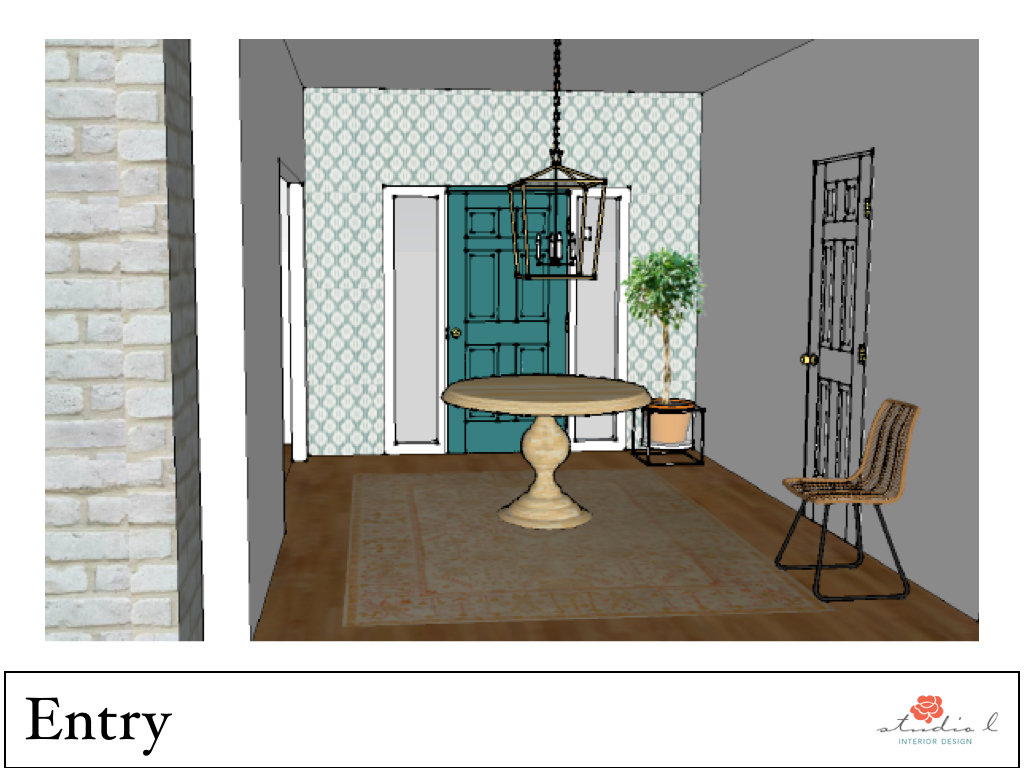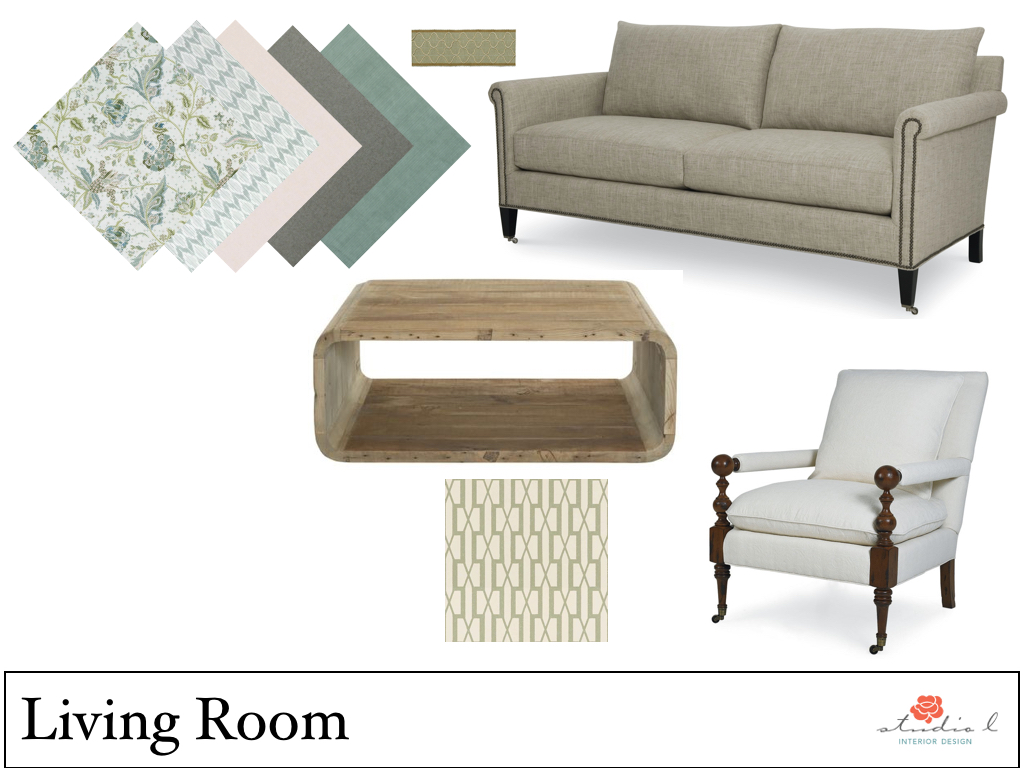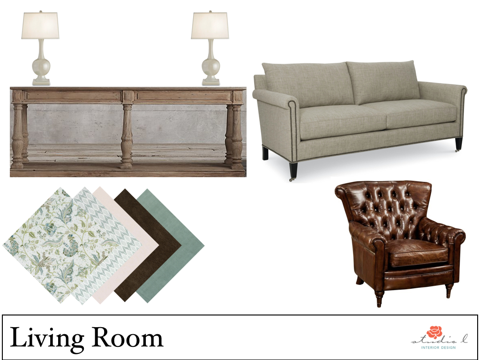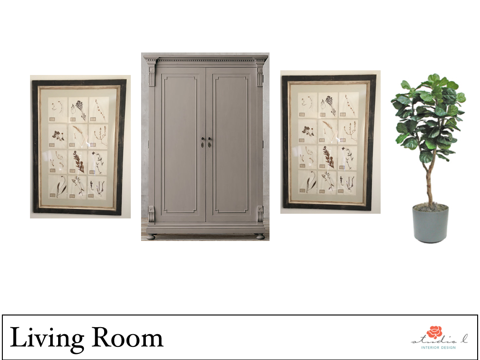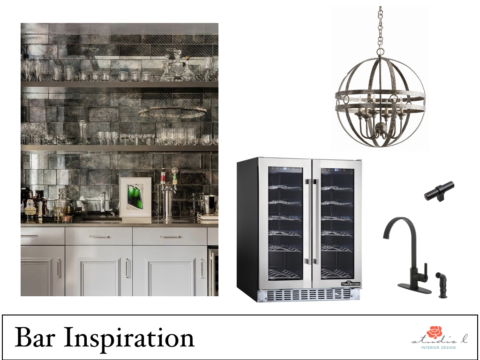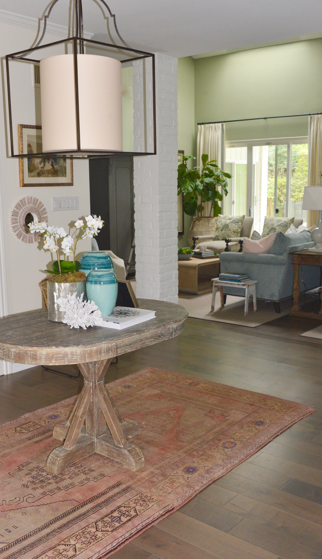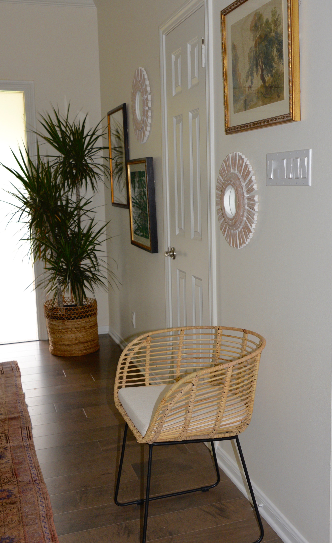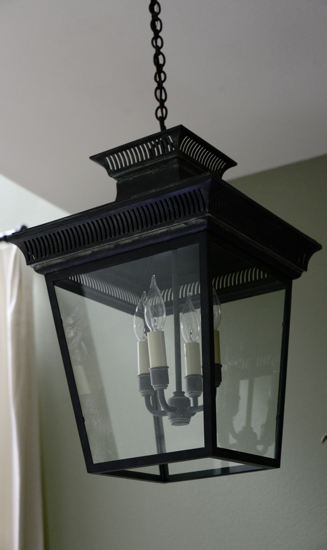A Grand Living Room in Memorial Transforms: From Cavernous to Ecclectic + Cozy

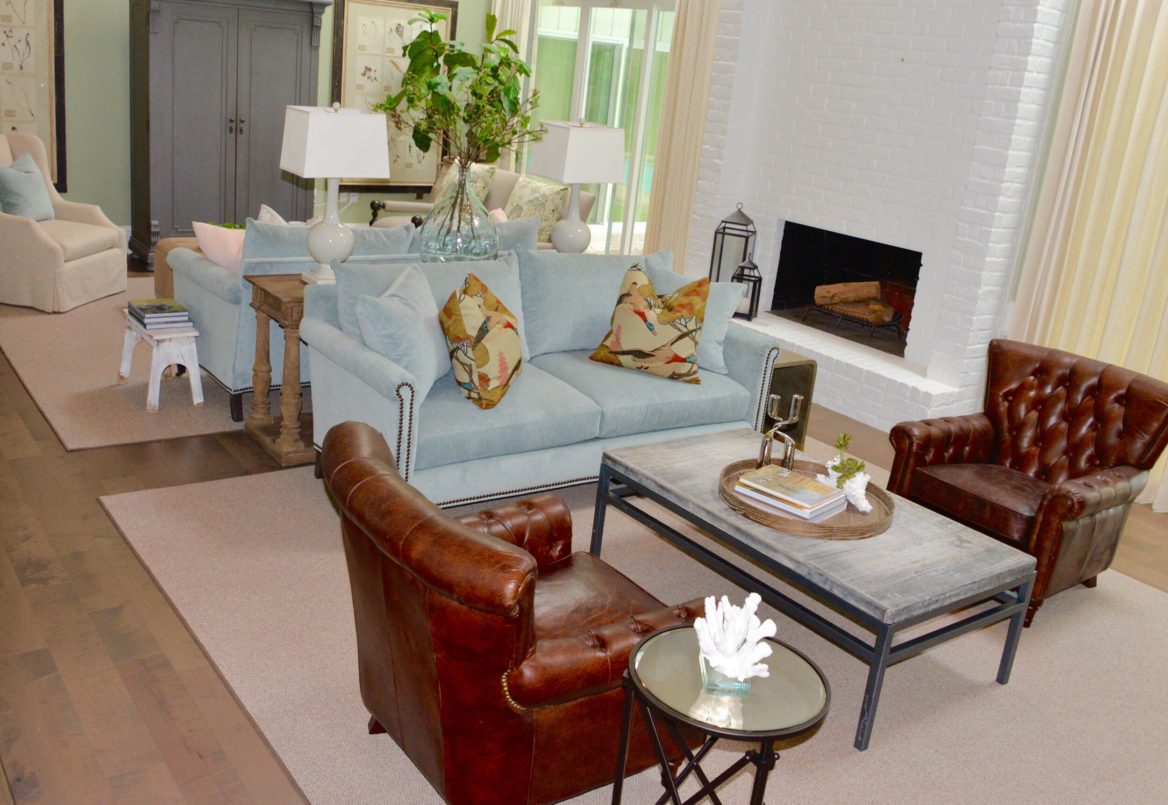
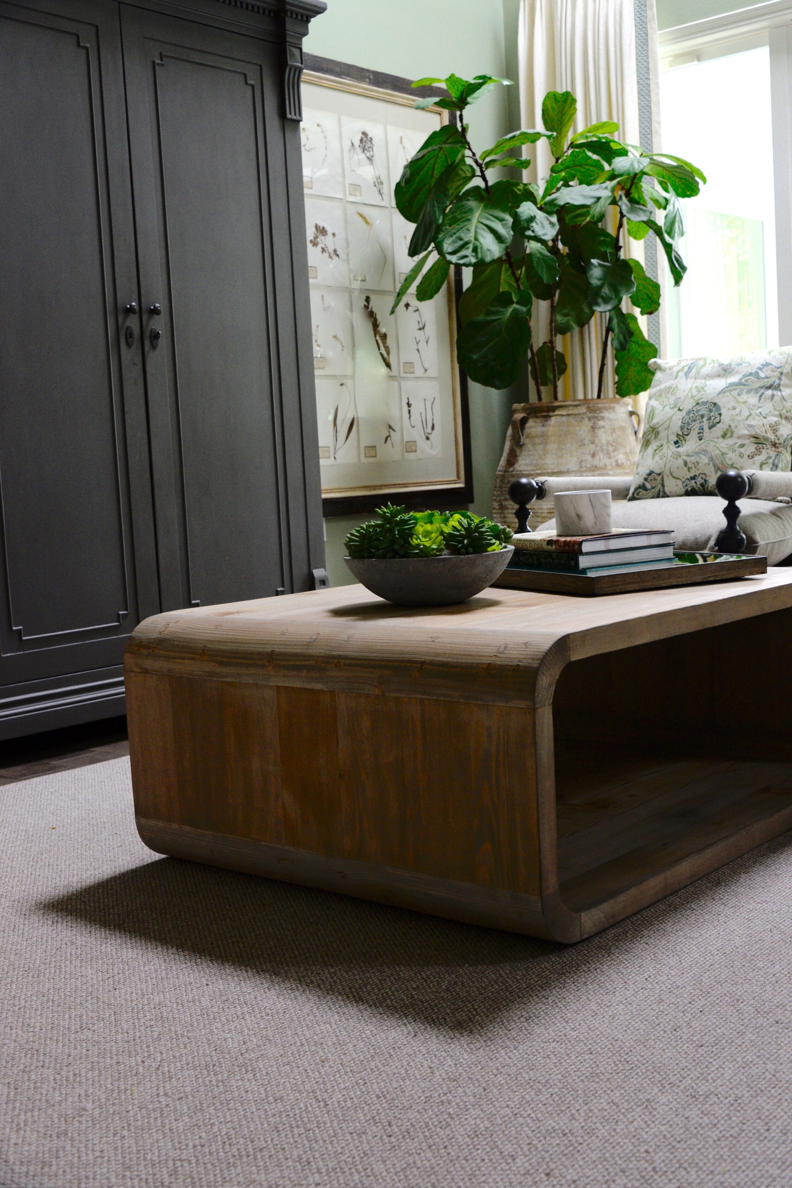
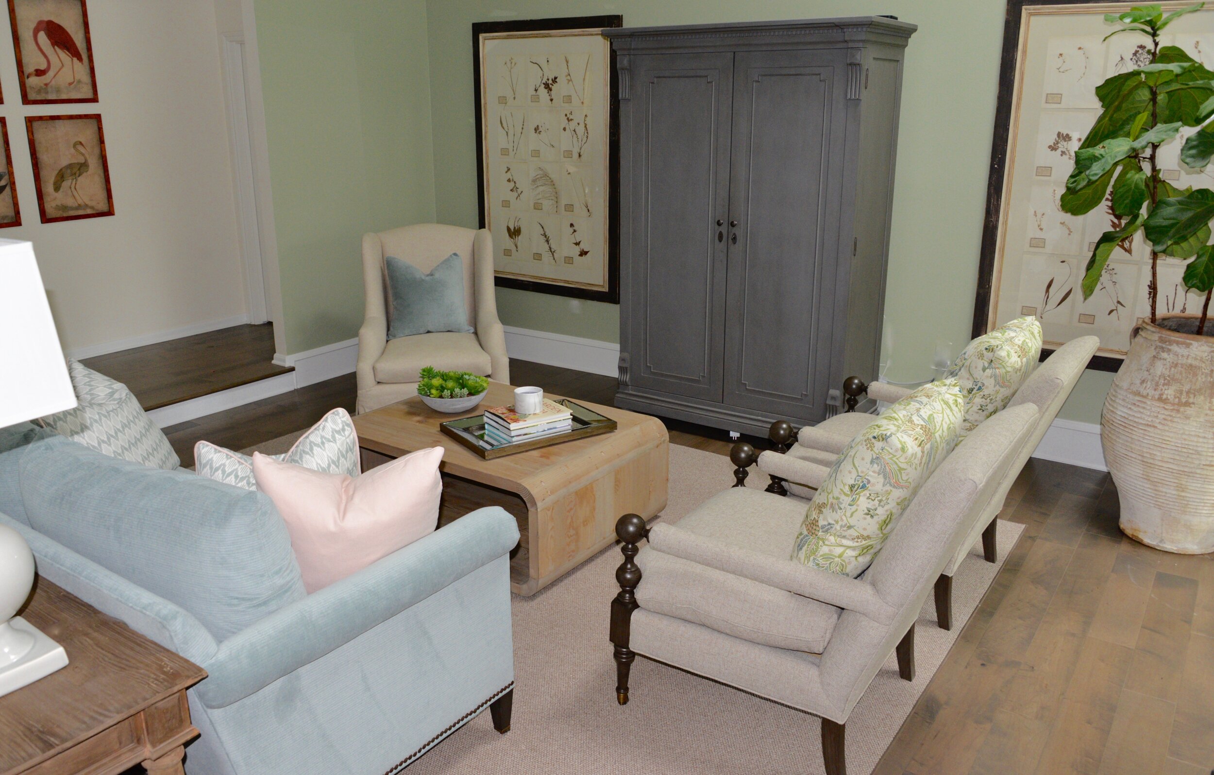
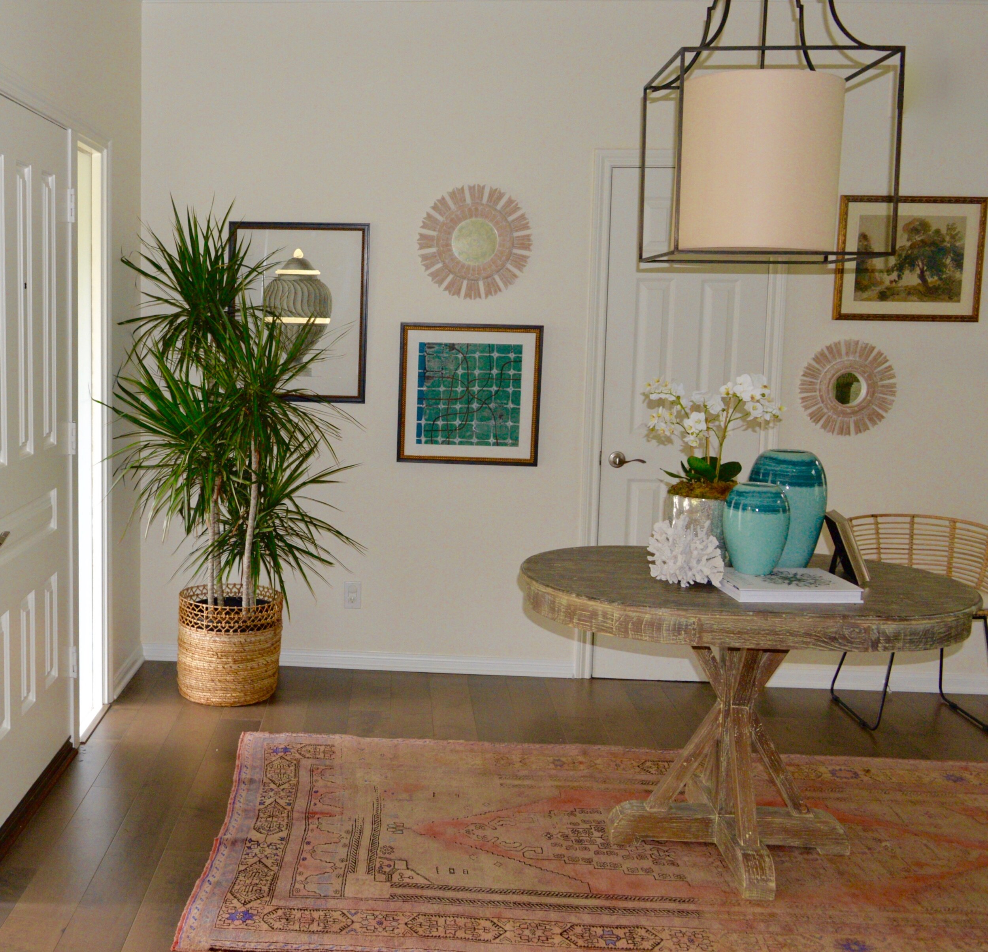
Is it wrong for me to post yet another before-and-after story? Hope not! This project is one of my all-time favorites, and I’m just too excited to keep it from you.
First, let me tell you a bit about these amazing clients. They are a young family (with 2 young adorable kids, and a little Maltese puppy) that purchased a gorgeous traditional home in the Memorial area of Houston about 3 years ago. They fell in love with the charm and character of the house, even though it needed a bit of updating. They had a good eye! Upon purchasing, they installed beautiful new hardwoods (check them out in the photos below) throughout the entire main floor, and they also painted the entire home a great neutral shade of white (you know I love an all white space!). They weren’t quite ready to determine the specific design for every single room, so they smartly went with white to give them a good base for the meantime.
Fast forward to January 2017. Not much had changed! When I met with them to discuss a design for their living room + attached wet bar + entry, they were just stuck. The living room was absolutely enormous. You know when you see a vacant home and you admire a huge room? But then, once the normal amount of furniture is brought in, everything looks teeny tiny and the room feels cavernous and not inviting. This is where they found themselves. They had a single sofa, rug, coffee table, and upholstered chair floating in the center of the room, yet there was still a huge amount of dead space. The seating area was too far from the TV armoire. They were very aware of their dilemma - the furniture layout was not optimizing the great things about the room, yet they were stuck on how to bring it all together. The room also had many positive elements that we wanted to highlight - the beautiful brick fireplace, the high ceilings, and a wow-factor (you get an immediate view of this room right from the front door.)
LIVING ROOM - BEFORE
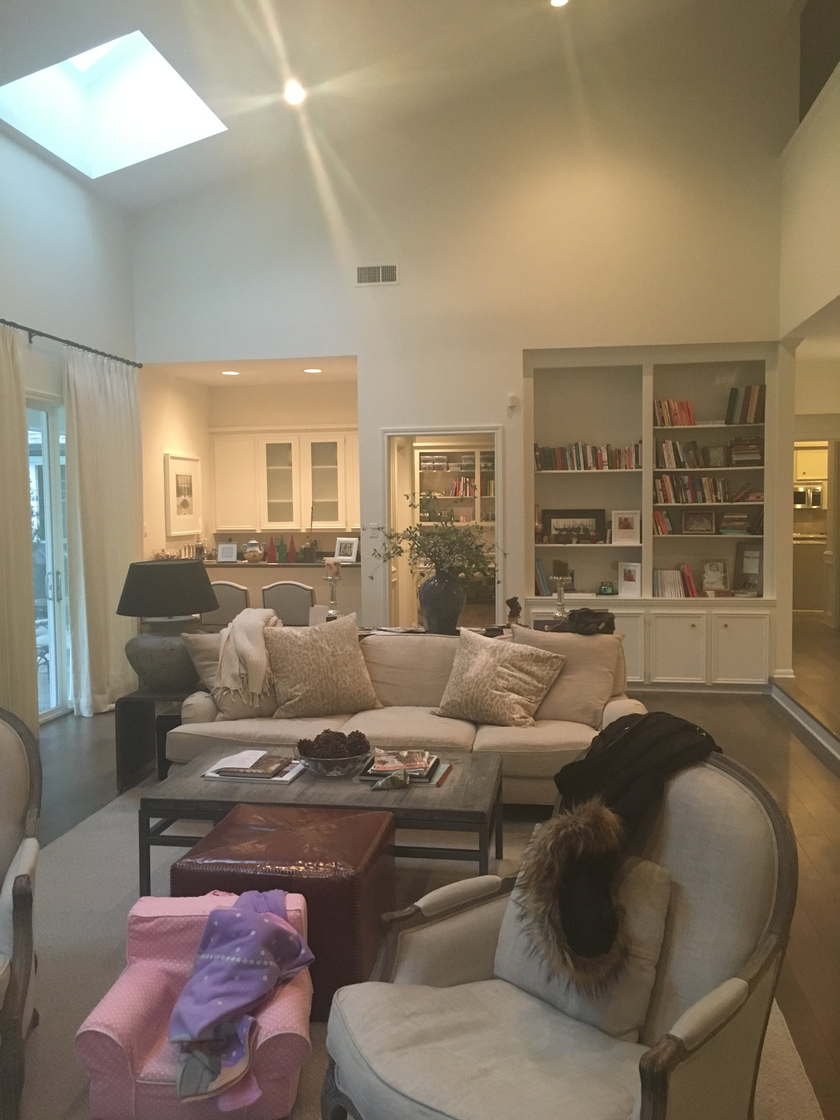



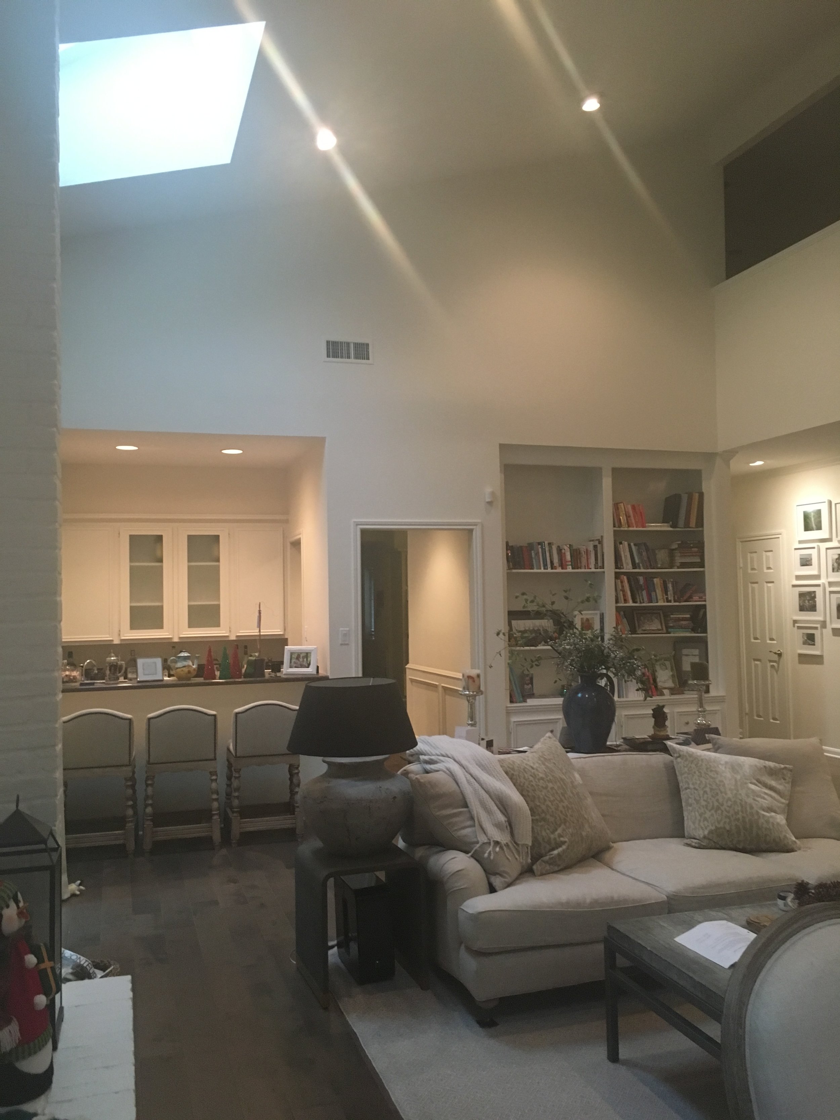

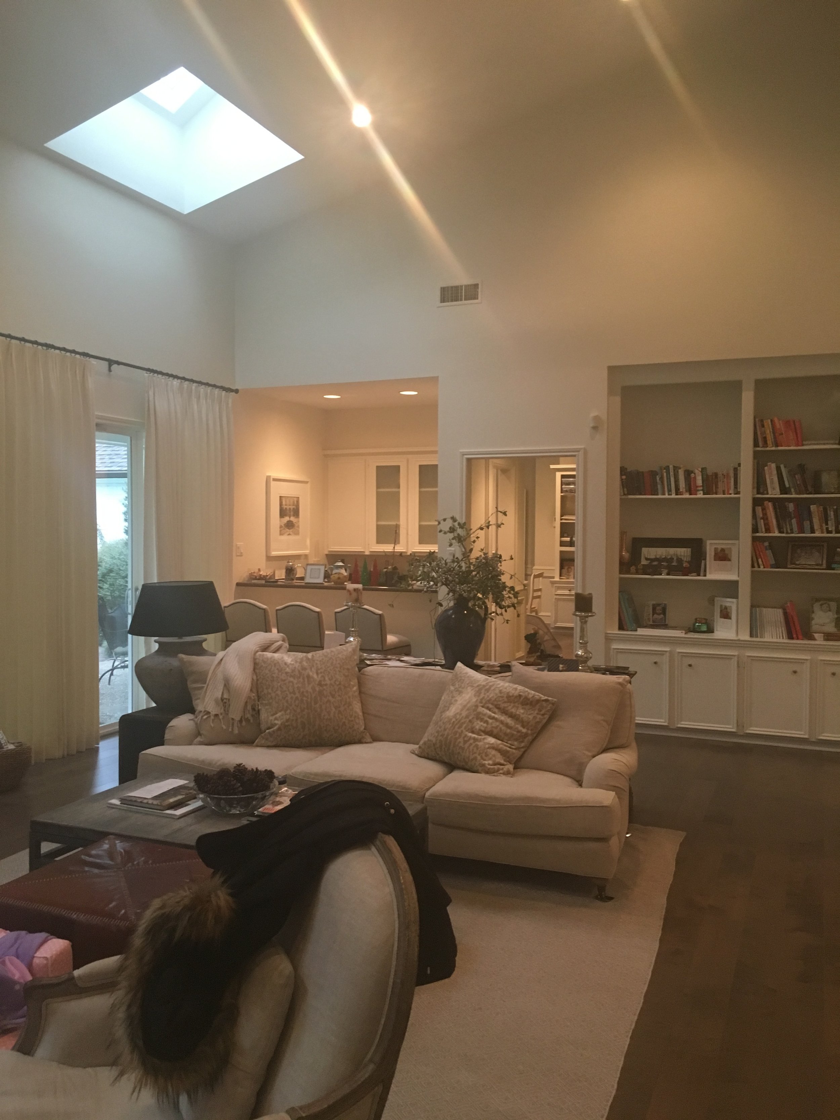
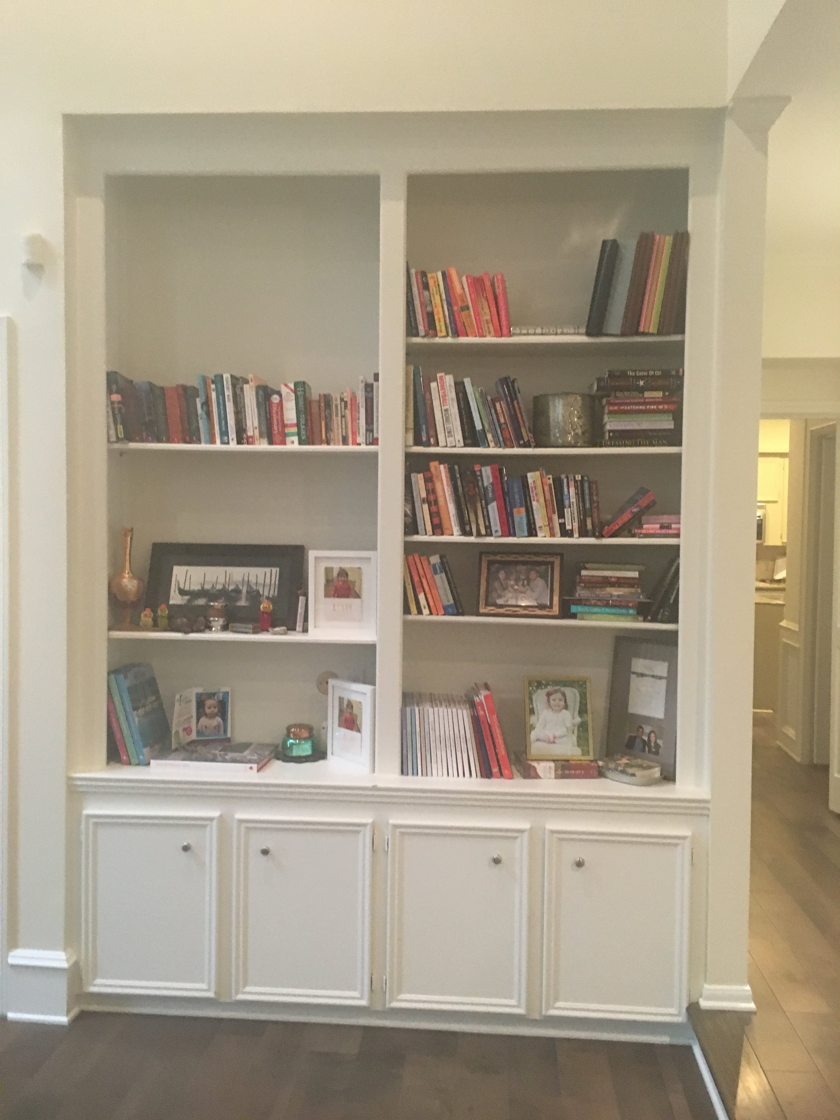

The clients also really like the potential of the wet bar right off the living room. In its current state, it fell a little flat and was dated, but we knew a little renovation could go a long way in transforming the feel. A broken ice maker needed to go, the upper cabinets seemed bulky and boring, and there was really no wow factor here. My clients had these gorgeous counter height stools, but they did not function with the bar height counter. The space needed to function better and become more beautiful - so they would actually use it while entertaining!
WET BAR - BEFORE


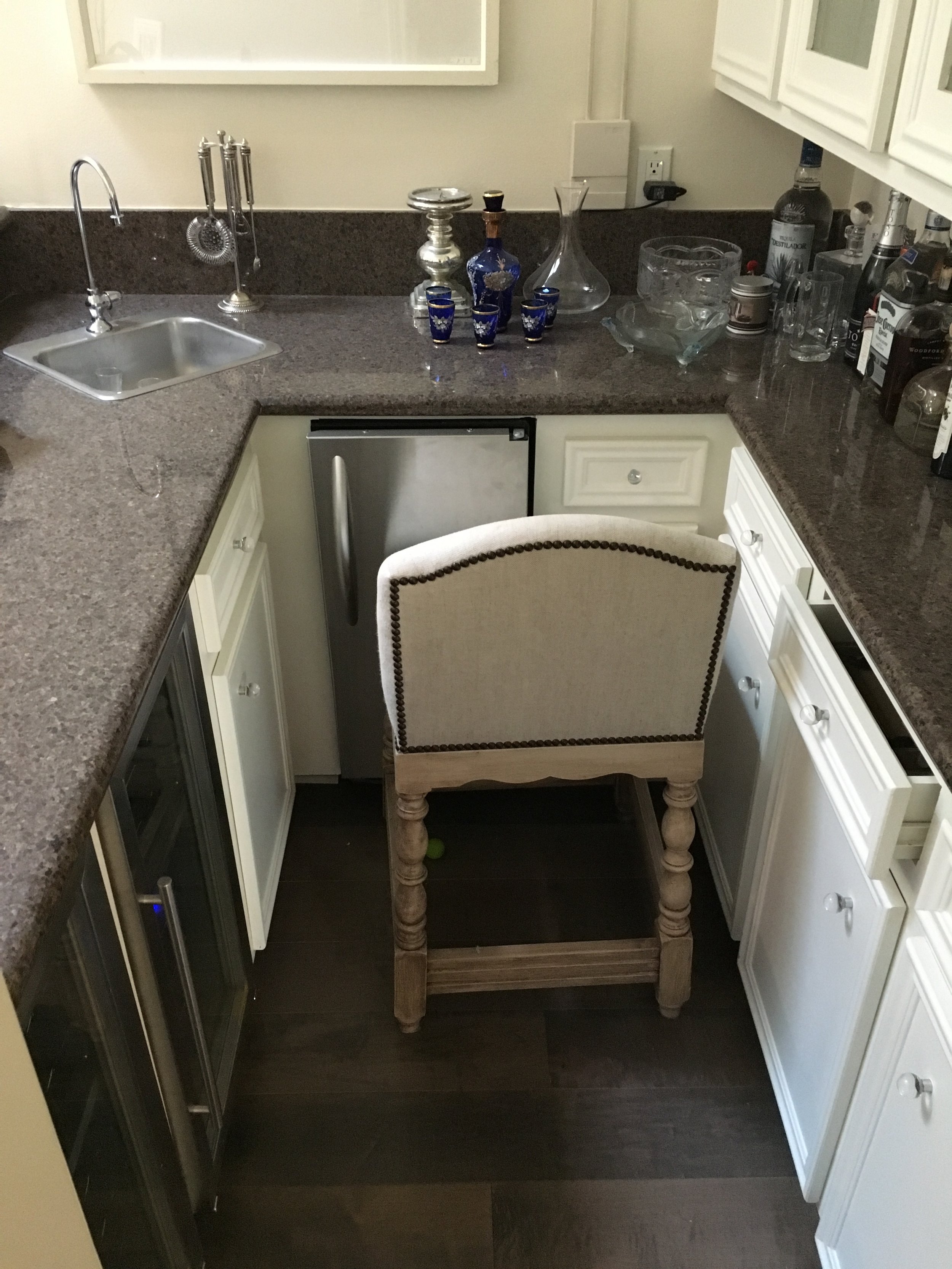



As we continued to discuss the living room project, it became quickly apparent that they wanted to update the entry as well. As you can see in the before photos, the entry is so close to the living space, we felt it would bring the new living room design down if we didn’t also tackle the entry. The challenge in the entry was again to create a cozier, welcoming feel. It was stark and also rather large. The number of doors and cased openings somewhat limited the furniture possibilities, but the clients loved the idea of somehow adding an entry table.
ENTRY - BEFORE
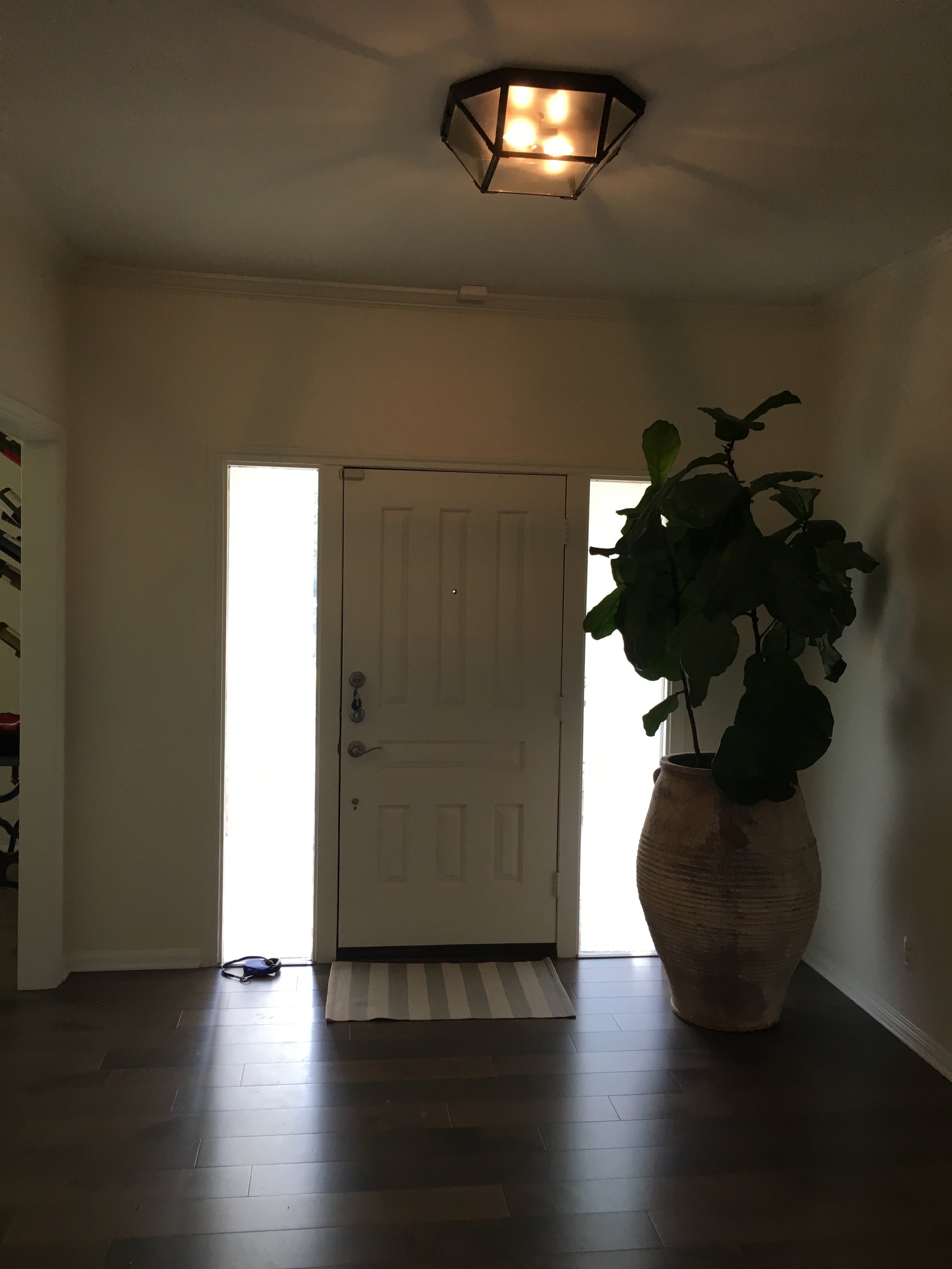
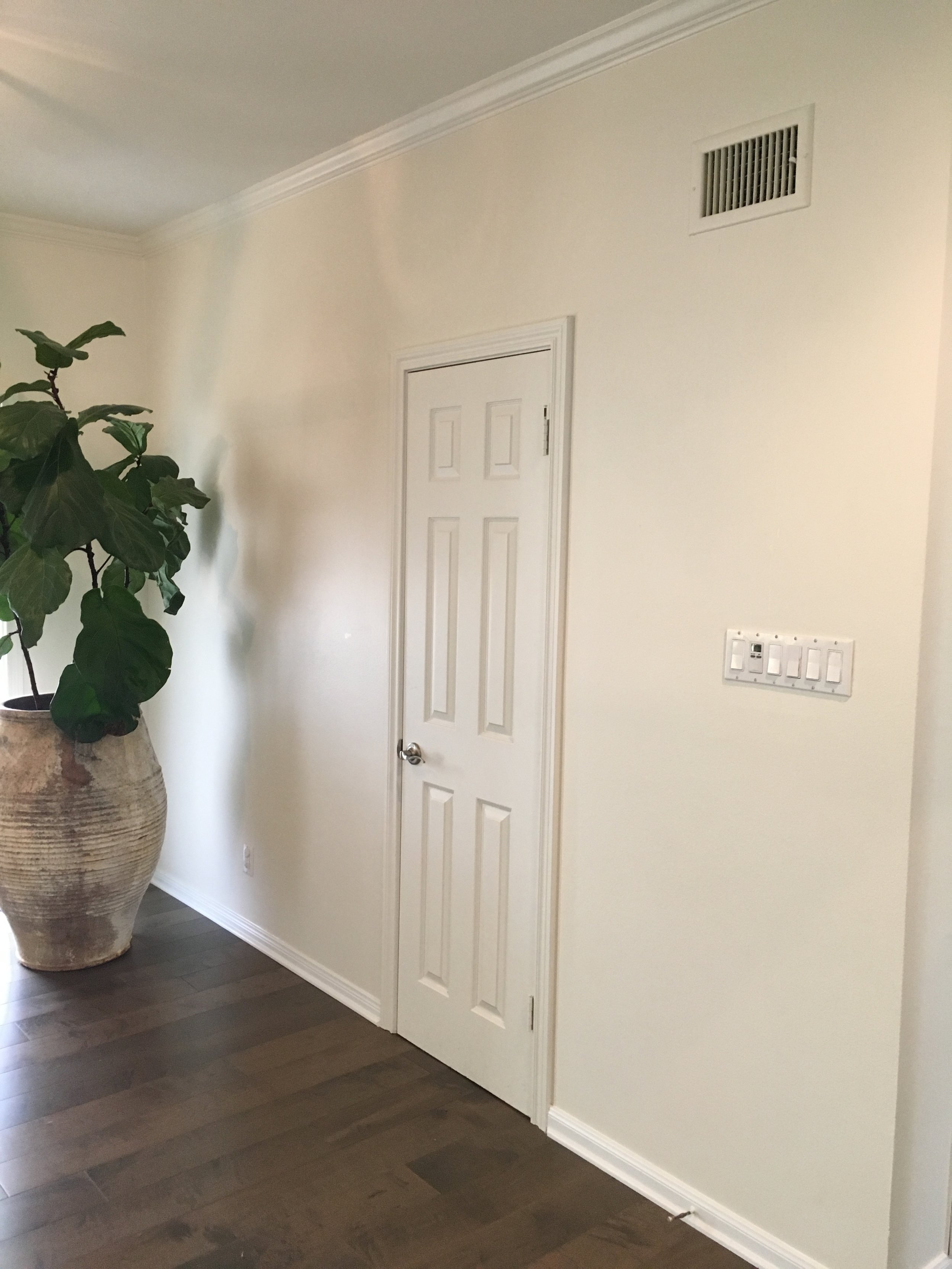
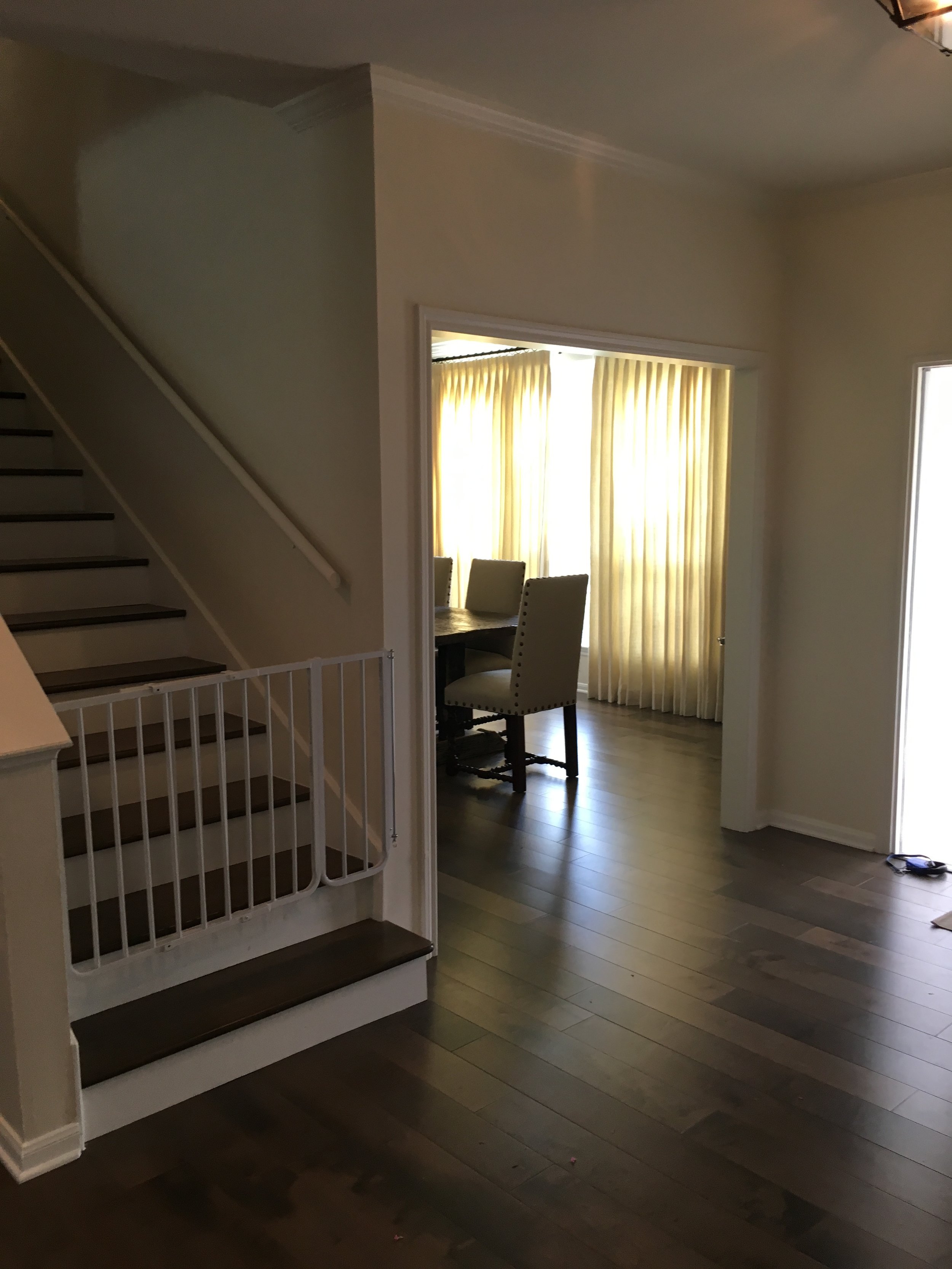

These clients were so well prepared with beautiful images of the style they wanted their home to have. She even came across this gorgeous living room (below) that she wanted to draw inspiration from. This inspiration room sparked a new idea - could their living room possibly accommodate 2 distinct seating areas, back to back? I was so intrigued, and upon first glance I suspected the dual seating areas would probably fit (but still needed to do a proper space plan, of course).
The inspiration for the wet bar was a masculine space that was a true wow factor! These clients love the entertain, and wanted a chic and sophisticated bar that totally complemented the room but also had a certain surprise of its own. I suggested the idea of implementing open floating shelves, antiqued mirror backsplash, and painting the base cabinetry a rich gray. Check out the inspiration images I showed them in the slideshow below.
As for the entry, I thought that a stunning antique Turkish rug would be the perfect element to steal the show! Layering in eclectic accessories, warm woods, and perhaps an interesting gallery wall was the objective.
We also discussed the color palette - they were desperate to add color into their lives, which I was thrilled to hear! They were open to painting, adding colorful art, textiles, and even new upholstery that was not so neutral! The overall style I would call traditional eclectic - major traditional furniture pieces that would correlate to the bones of the home, but then unexpected items that were more modern and streamlined. The whole space should be harmonious through interesting color combinations and layers of accessories.
DESIGN INSPIRATION
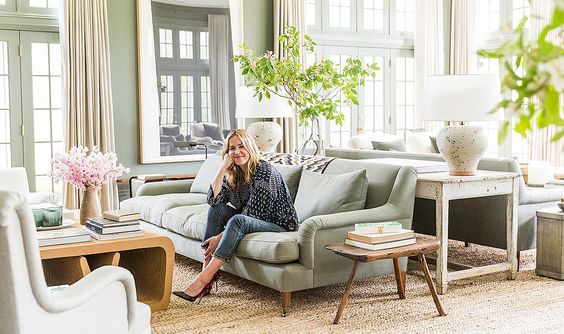
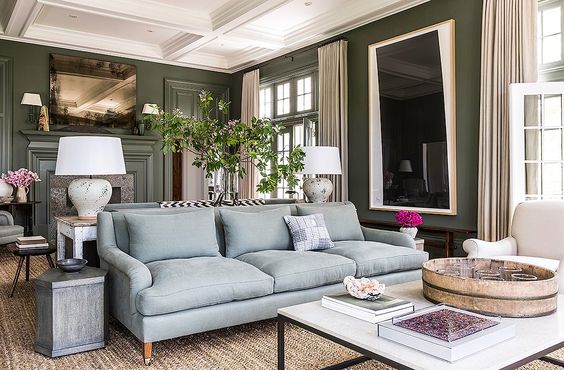
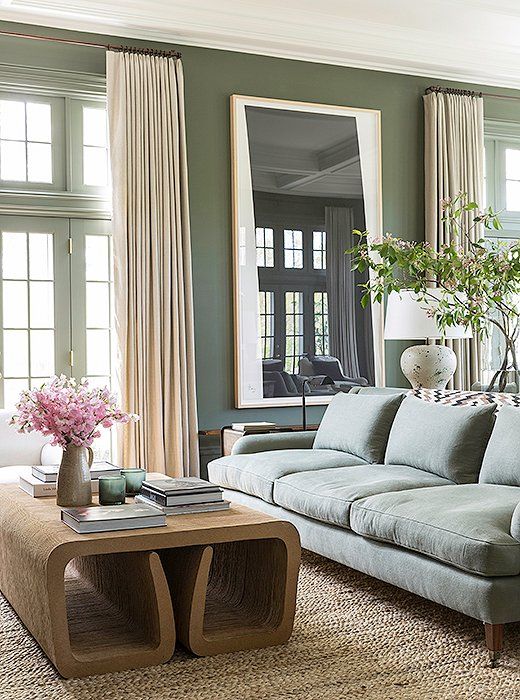
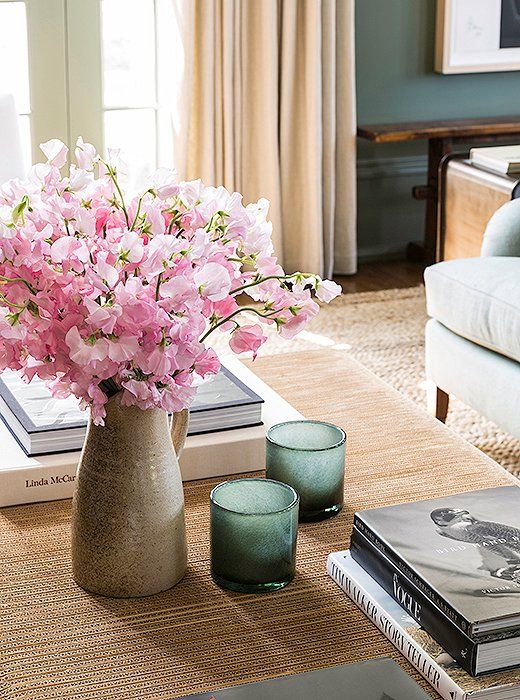
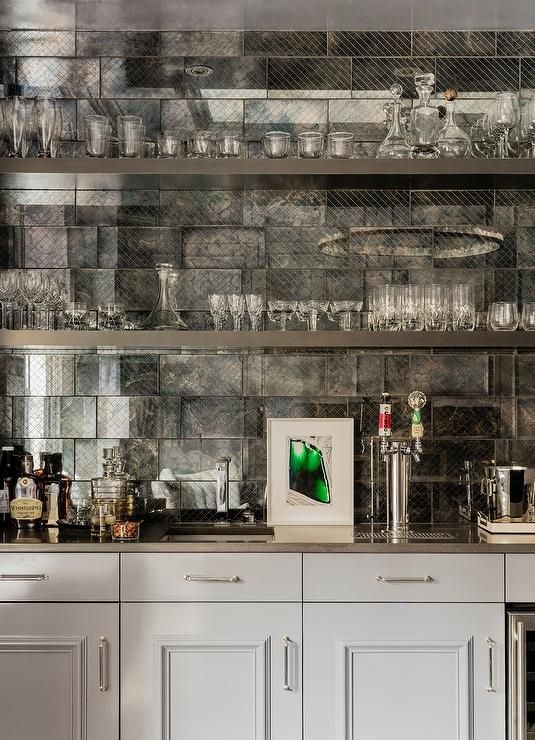


So from there, the design process was full steam ahead! You will see on the entry design board below that the desired style was completely eclectic. I selected a textured Turkish rug, paired with a rustic center entry table, quirky artwork gallery, and a modern woven accent chair. To really ground the space, I selected a gorgeous lantern style light fixture to really set the mood.
In the living room, I confirmed through the space plan that the dual seating area could work! We came up with the idea that it could be a "His" and "Hers" side. Each would have subtle elements (textiles and accessories) that would cue to the masculine or feminine. His side would boast rich leather chairs, which for guests would conveniently be located next to the bar for a masculine lounge feel. Her side would have furniture with softer lines and throw pillows with hints of blush pink. Each side would have the same sofa and the same area rug for continuity in the space. We would also keep the existing TV armoire, upholstered linen chair, and coffee table they already had. Another huge decision was made - we wanted to paint the entire room! After testing multiple samples, we landed on a gorgeous shade of soft sage green. Departing from a safe white was a gutsy decision, but these clients were truly on board with the vision and wanted a completely new feel in the space.
The plan for the wet bar involved some light renovation work: demo the upper cabinets, lower the bar height pony wall to counter height (so we could use their existing counter height stools), replace the dated granite countertops, replace the under counter wine fridge, update the bar faucet/sink, install more modern cabinet hardware, and add decorative lighting. We also wanted to build open shelves at the back of the bar, and cove the whole back wall with stunning antique mirror for a dazzling effect.
After several rounds of design revisions, the design was approved and the project management phase began! I worked with my favorite contractor to oversee the renovation work in the bar area. Orders were placed, furniture began production and accessories were carefully curated. After several months of waiting, the installation of the furniture, art, and accessories took place in one extremely busy day!
These clients are absolutely thrilled with the results. They truly have a "new home"! The process of working with them was a dream...they were great decision makers, and absolutely trusted me with some major design decisions. This space now truly evokes a "feeling of home" right when you walk through the front door. And that is what good design is all about.
Take a look at the new living room, entry, and bar spaces - I'd love to hear your feedback!
