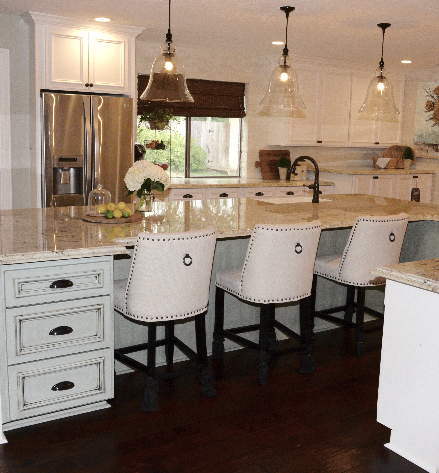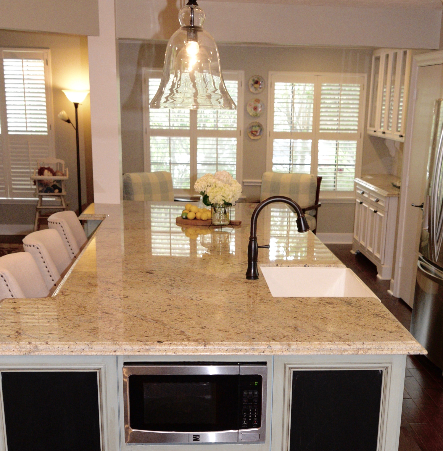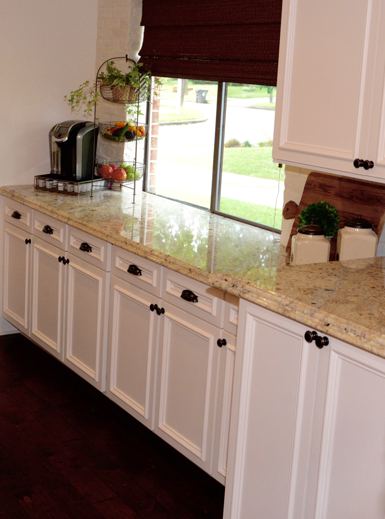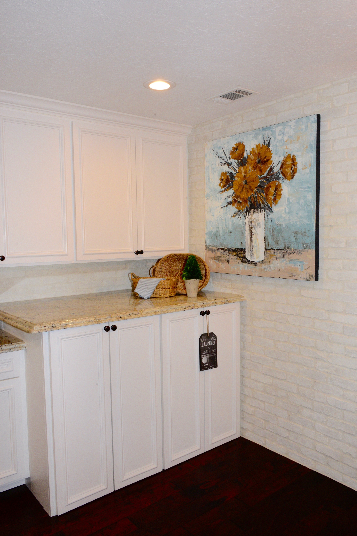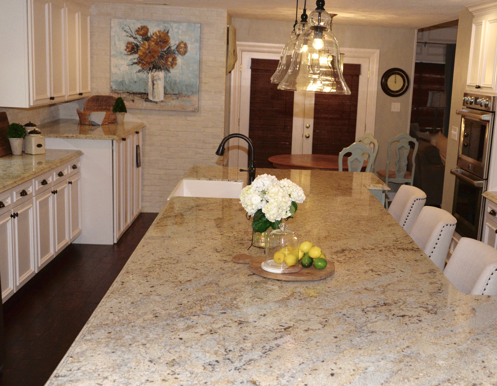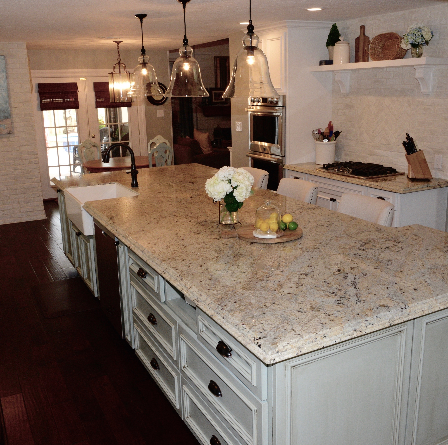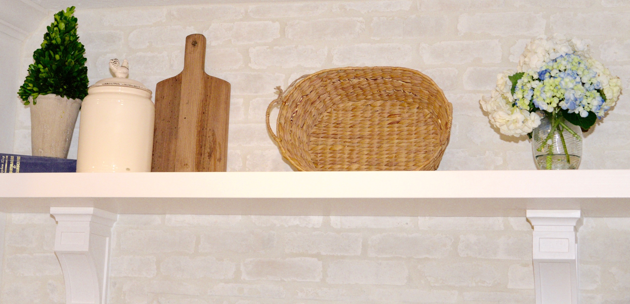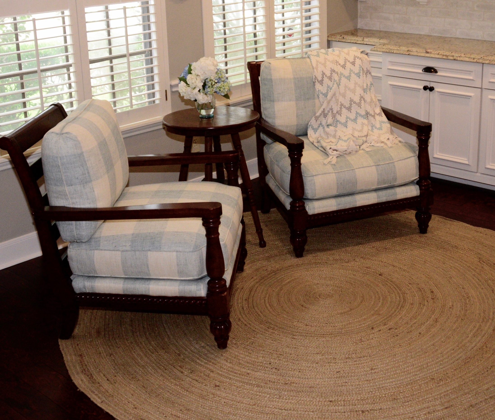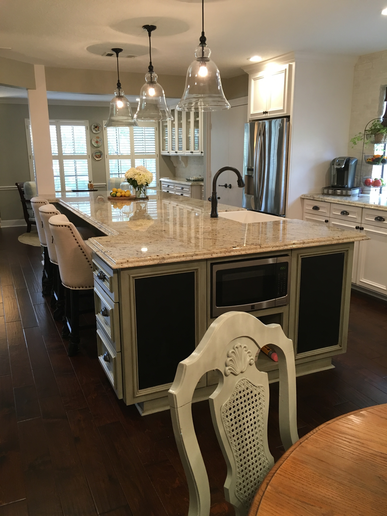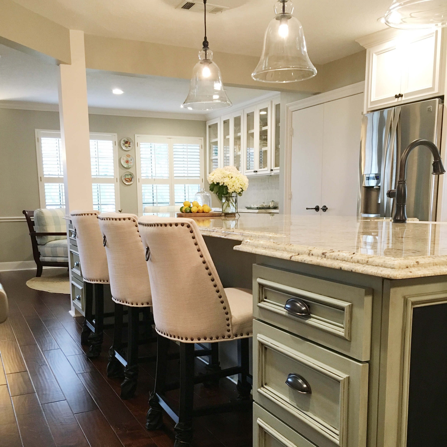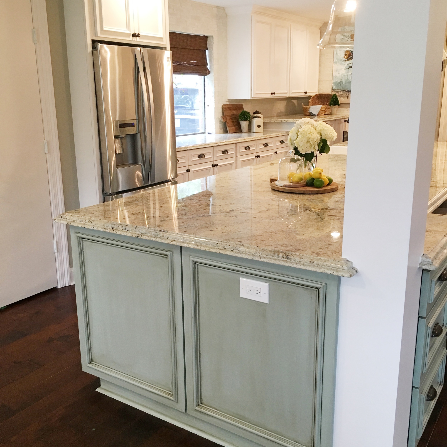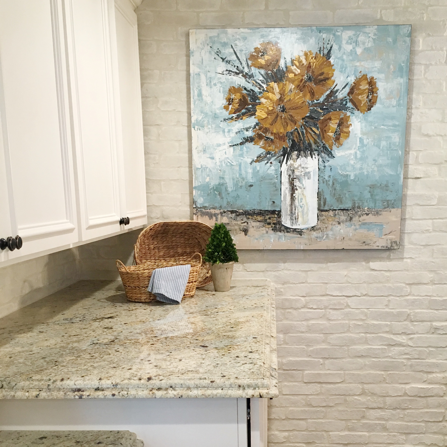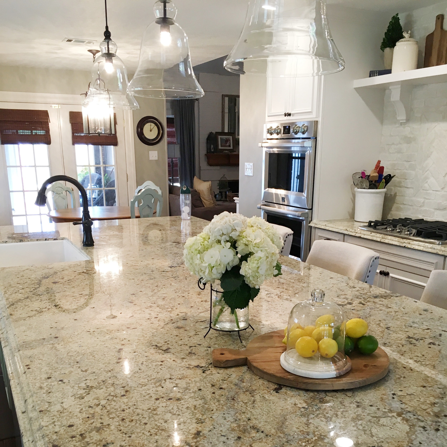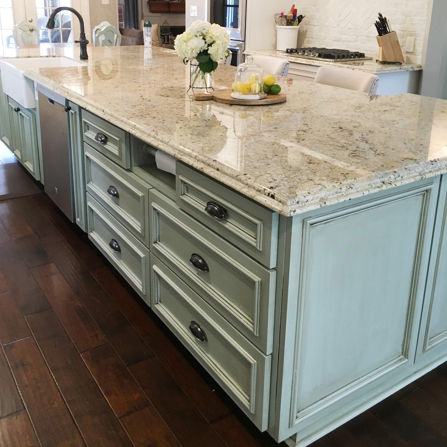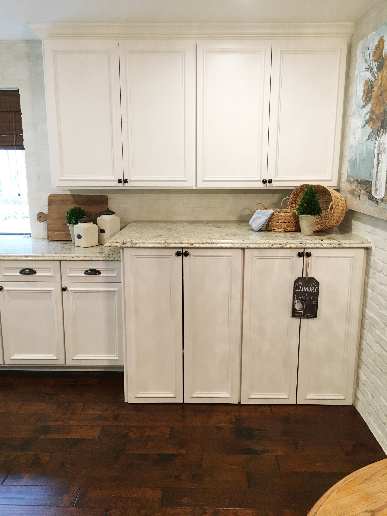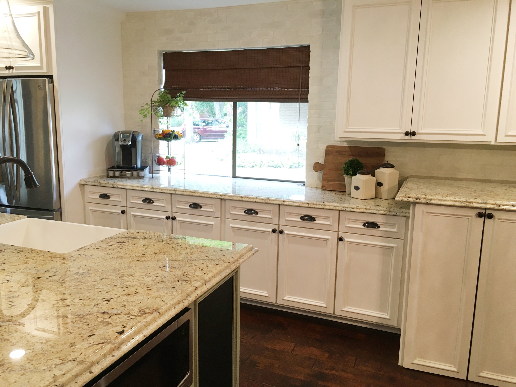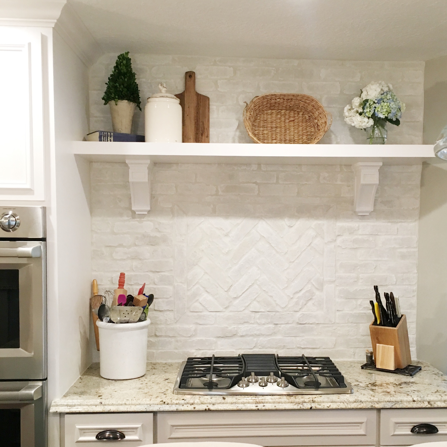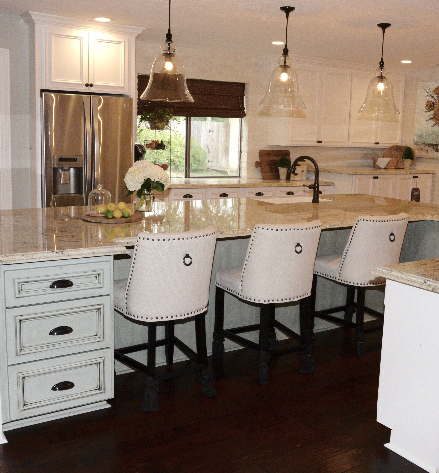Transforming a cramped cooking space into a dream kitchen with farmhouse flair
I've been teasing this reveal on Instagram long enough - today is the day when you get to see this RADICAL transformation of my client's kitchen.
I've been working with this wonderful client for a few years now, first updating the paint throughout their house, then new furnishings in the family room, and a couple of years ago a major master bathroom renovation. All along, we would discuss the "big project" of conquering the kitchen/dining area - we knew it would be major. Their kitchen was closed off from the dining room, breakfast area, and family room, and needed updates. The space felt small and cramped, and of course this was the area where people always congregated. The cabinetry was also wood stained, and added to the dark feeling. The island was small and so were the walkways. Take a look at the space before:

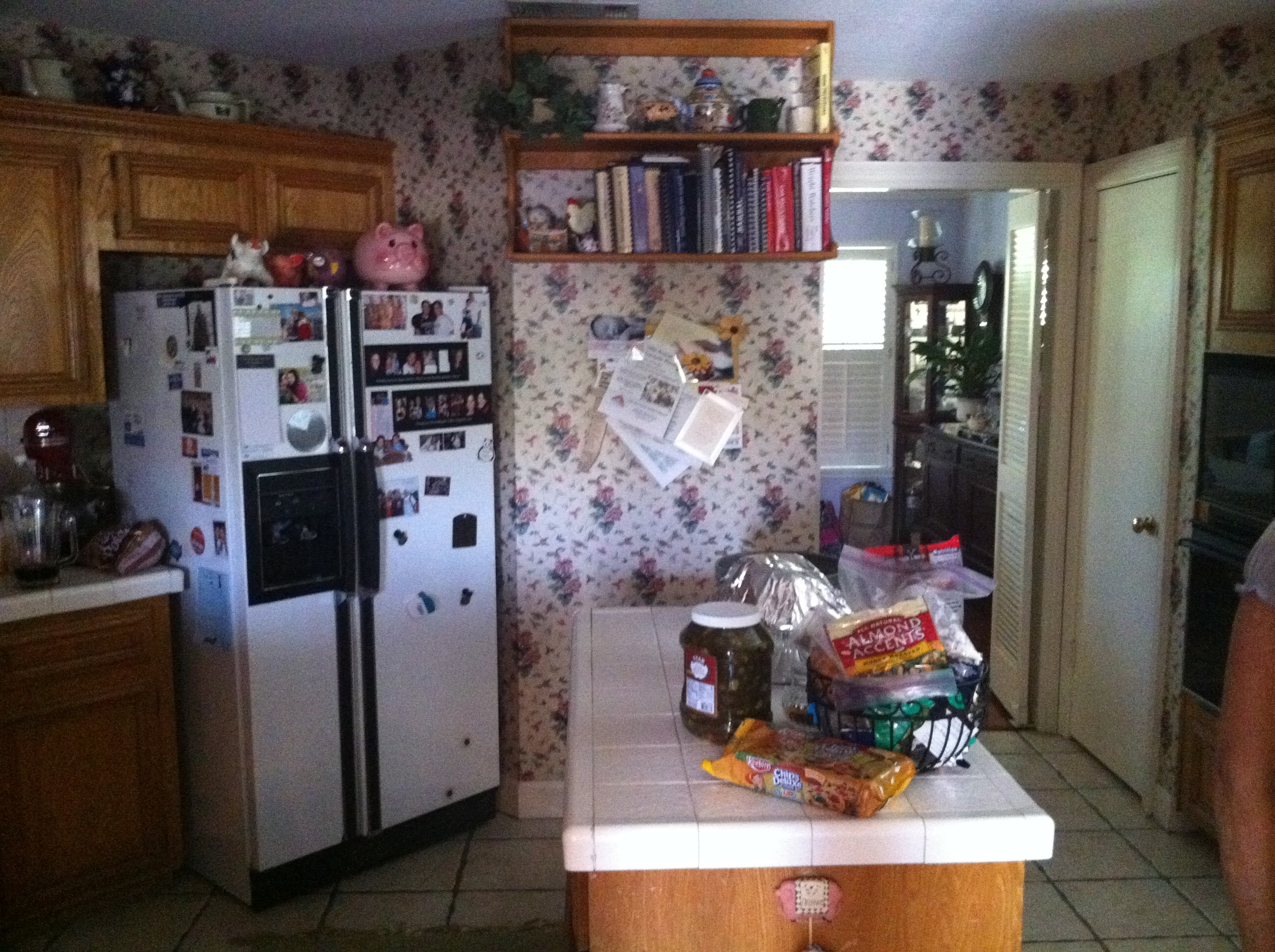
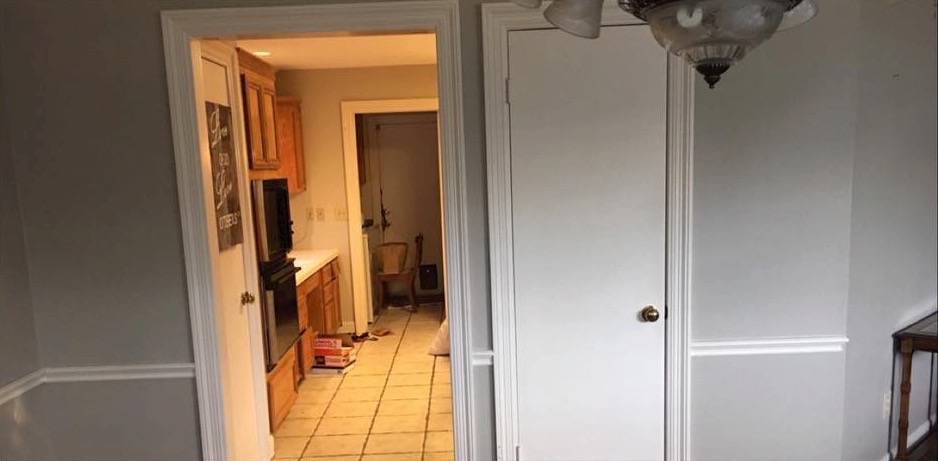
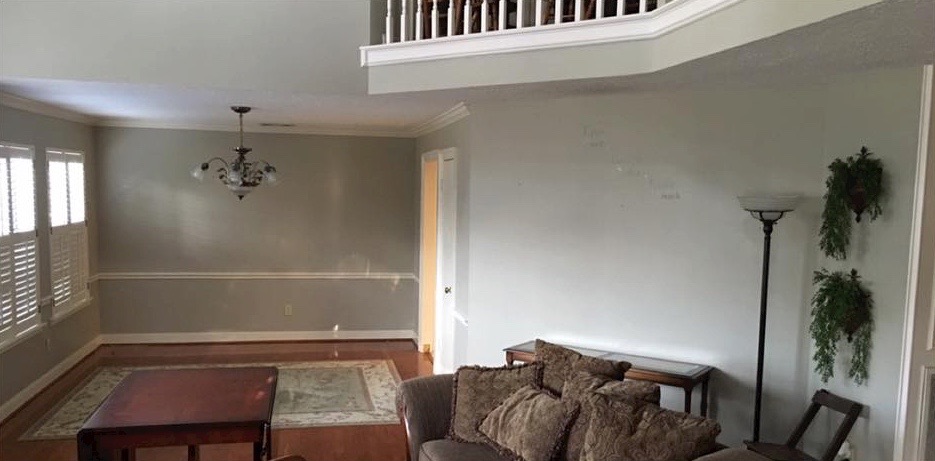
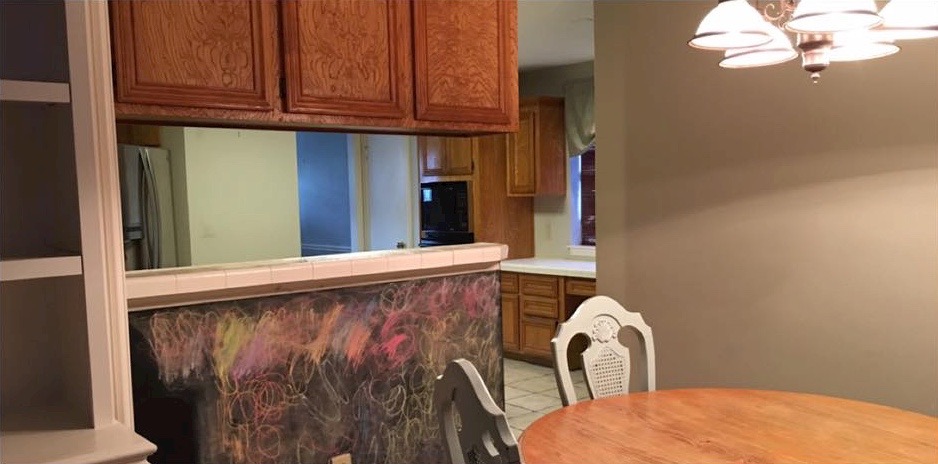
I felt there was potential to bust down walls and turn this whole area into a more open concept. After tossing the idea around quite awhile with our contractor, then consulting with a structural engineer, we got the green light to open up the space. Now, all of the design details had to be examined and planned.
Because we were removing a massive support wall between the kitchen and dining area, a support column had to be integrated into the space. I think there's nothing worse than a random column interrupting the flow of a room, so it was important to integrate the column into the design of the island, to make it look intentional in the design. To gain kitchen space and a more open feel, we decided to eliminate a laundry room wall, so cabinetry was designed to conceal a washer and dryer to help integrate seamlessly into the kitchen area. The layout of the kitchen itself changed entirely - we relocated every appliance, moved the sink and dishwasher to the island, incorporated the microwave into the island, and rebuilt a much larger pantry . To visually extend the feel of the kitchen, we also designed cabinets to act as dining room buffet and display storage - we were inspired by this style. And instead of keeping the dining room in the same exact spot, we moved it to a formal sitting area that my clients rarely used. The old dining space would now be a cozy and quaint reading spot, with 2 upholstered arm chairs.
When selecting the materials and finishes, I pulled inspiration from Joanna Gaines and Fixer Upper - the homey and livable aesthetic they are so good at would be perfect for this client. The main inspiration was a white-washed brick backsplash to add texture and charm. Fresh white cabinetry would help lighten the space, and the granite we selected had a warm undertone to keep a balance between warm and cool. For the island color, my client and I selected a soft blue/green (Sherwin Williams Quietude) to give a pop of color and energy. And in the spirit of Fixer Upper, a beautiful white farm style apron front white sink. For some contrast against the white cabinetry, I went with oil rubbed bronze for the finish on hardware and plumbing pieces - pull down faucet, cup drawer pulls, cabinet knobs, elegant breakfast table lantern, and country chic island pendant lights.
Take a look at the progress photos, computer renderings, and selection of the design elements:
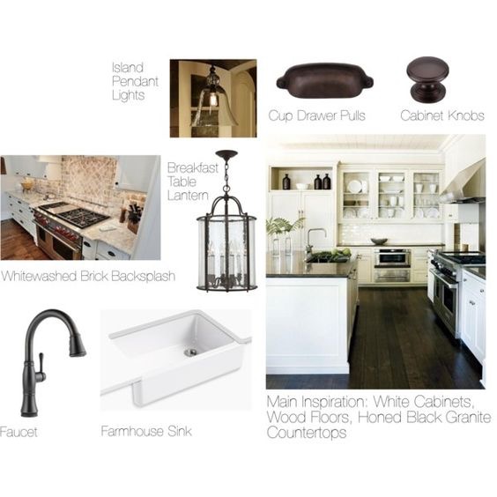
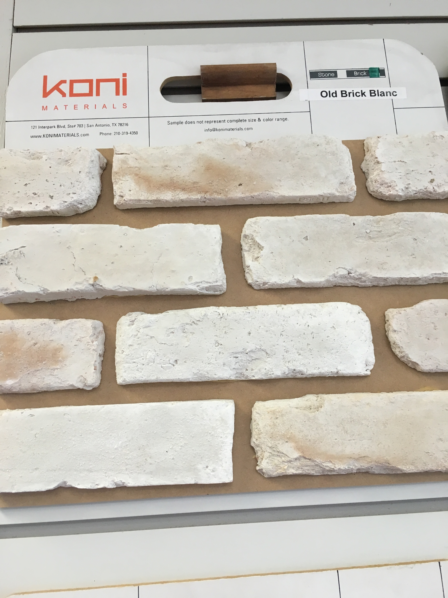
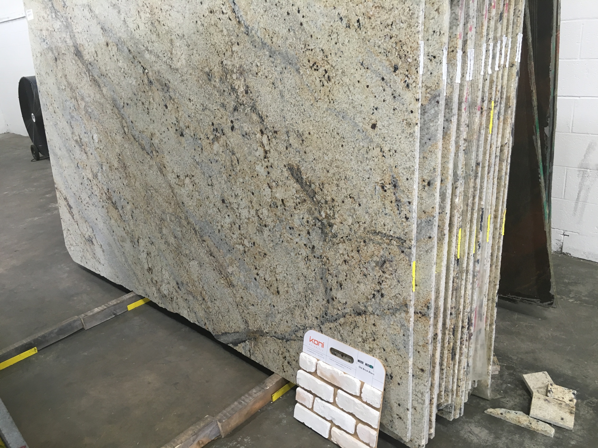
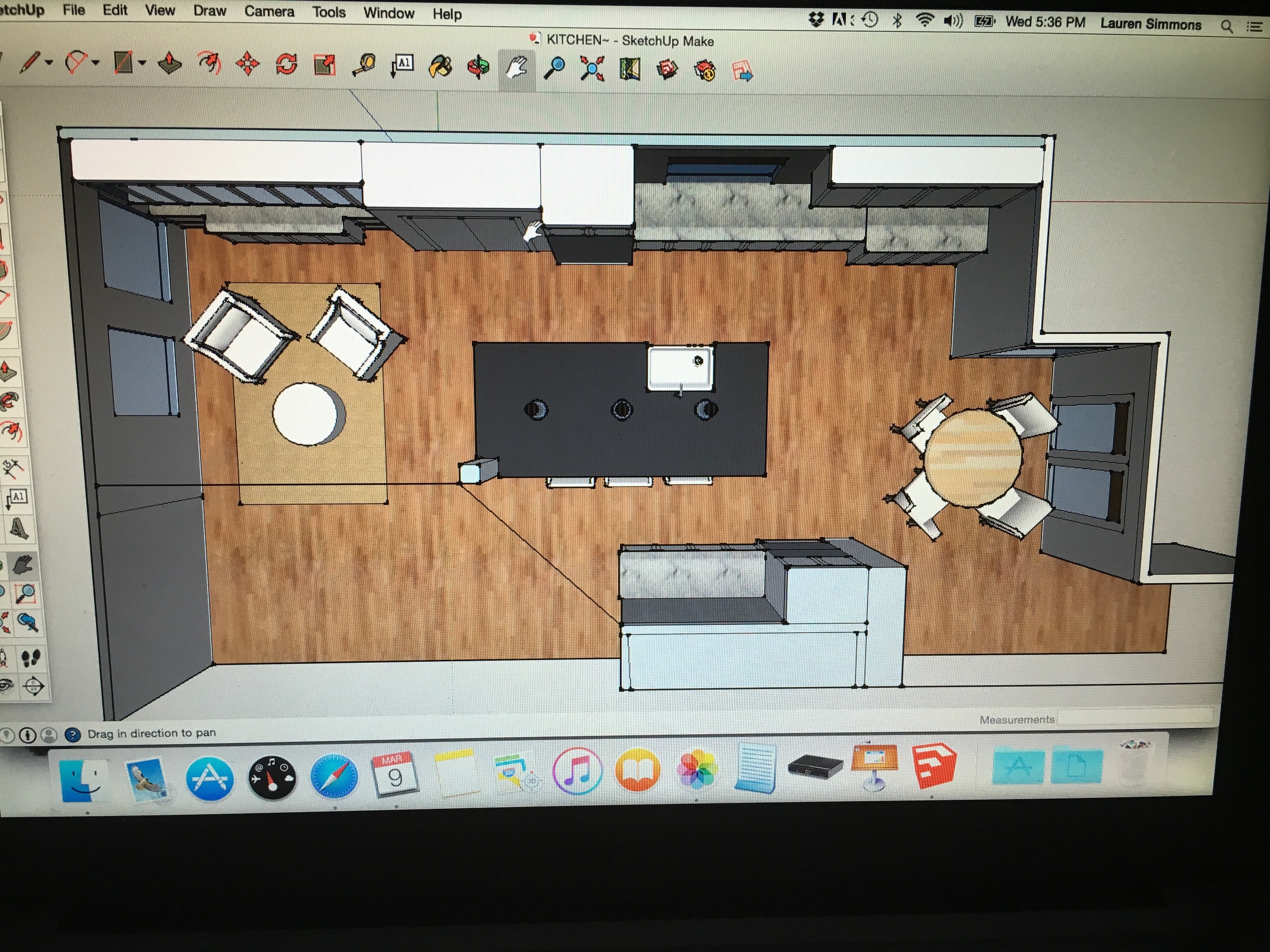
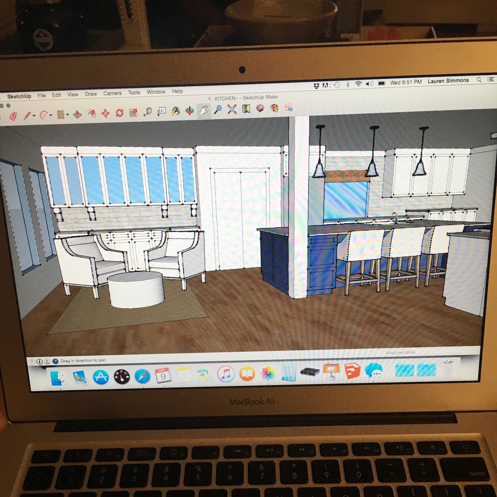
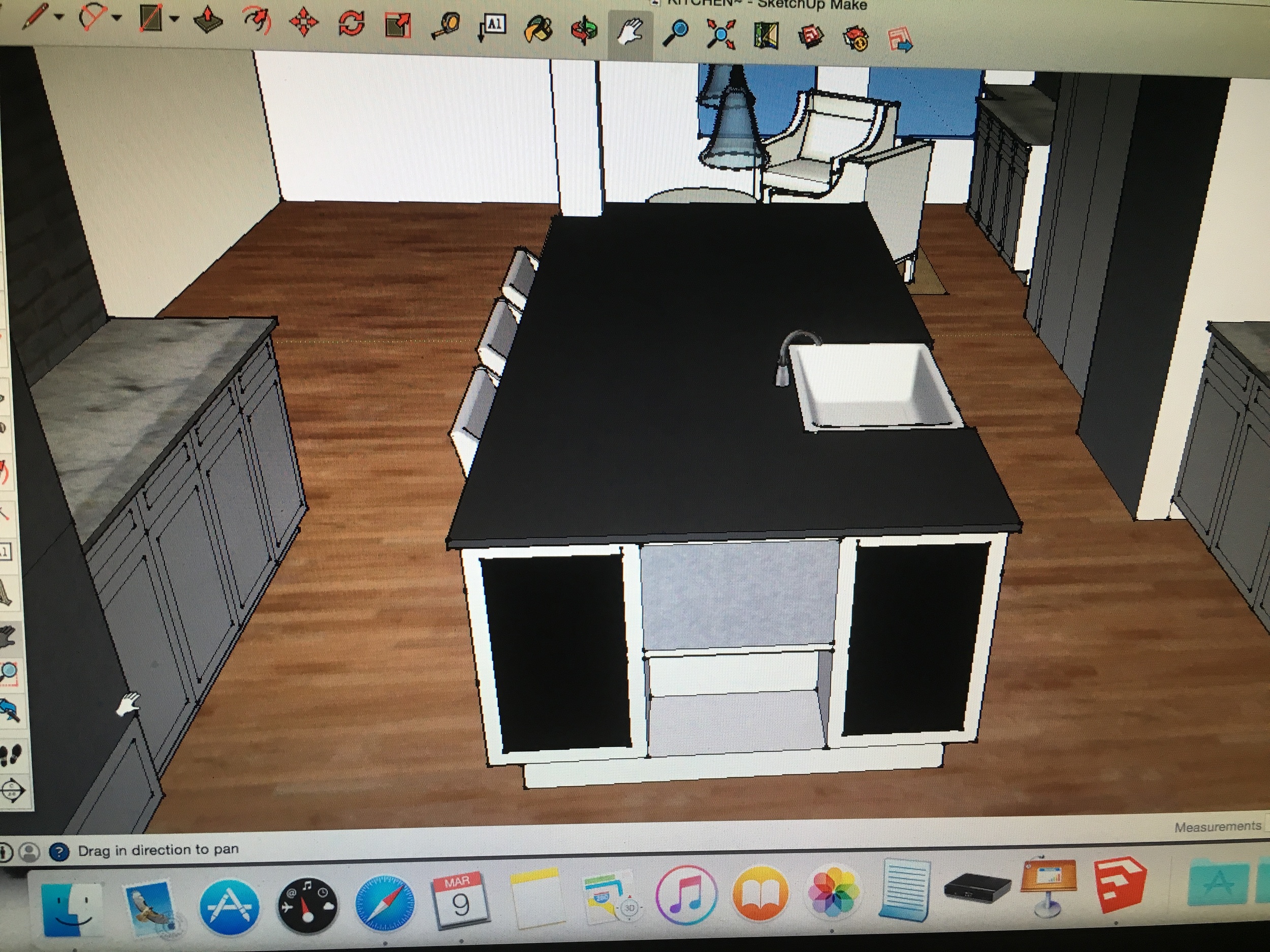
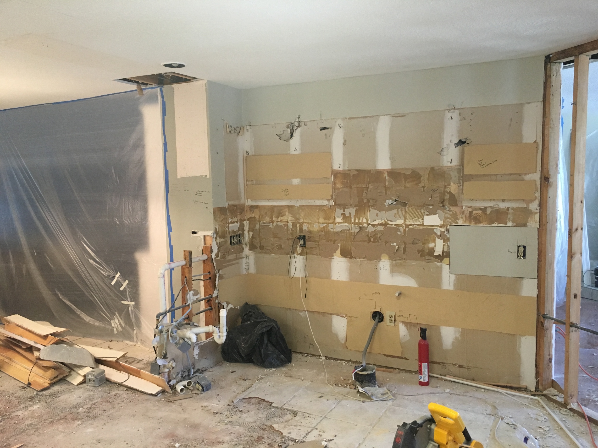
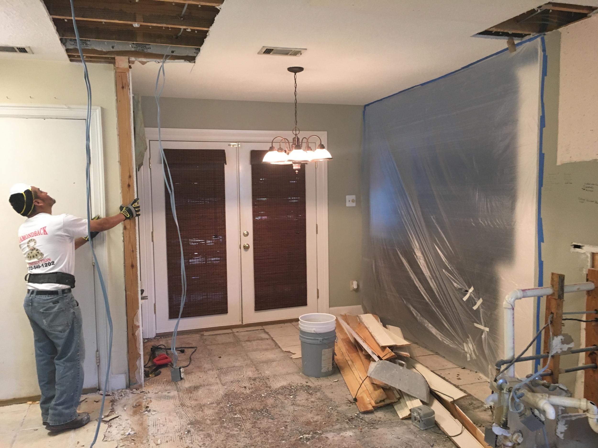
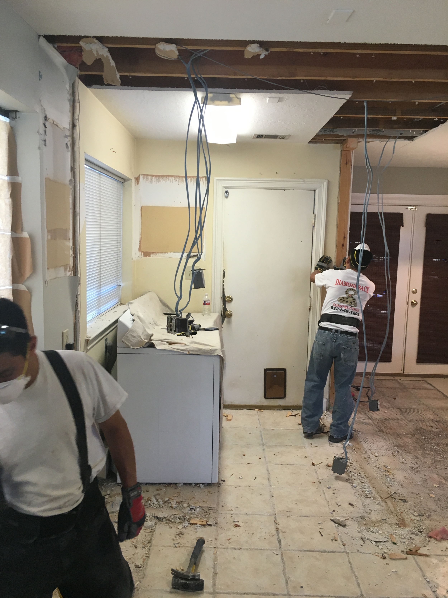
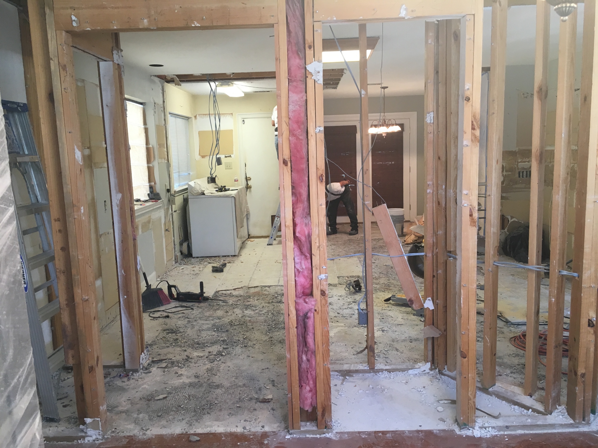
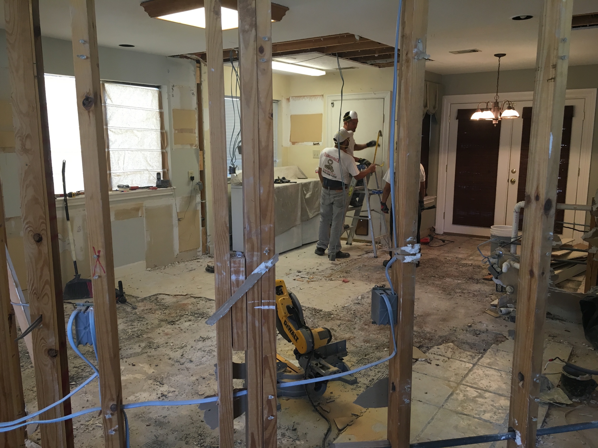
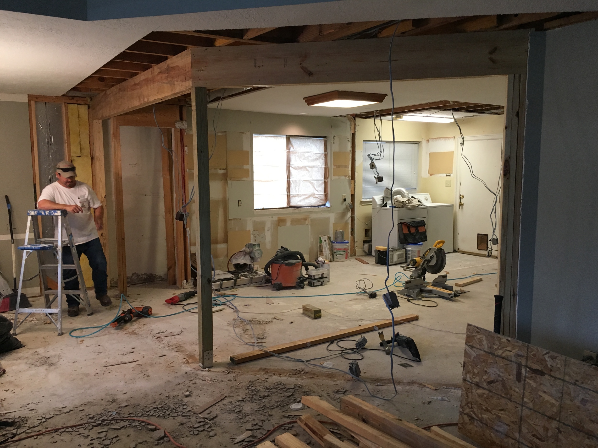
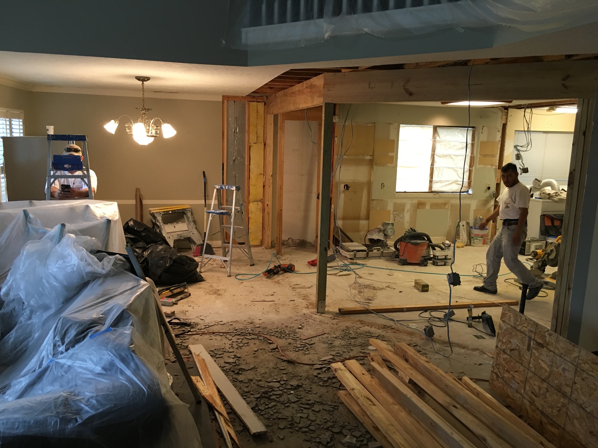


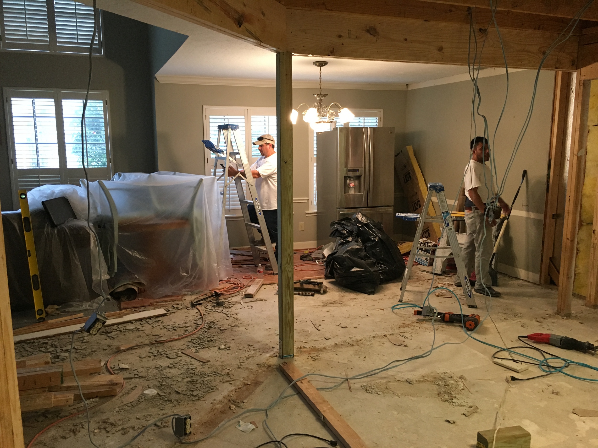
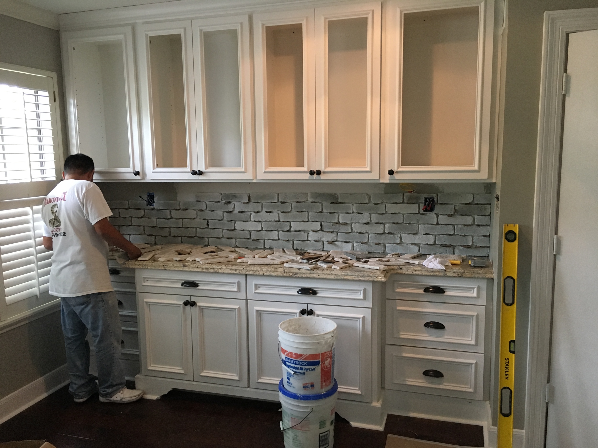
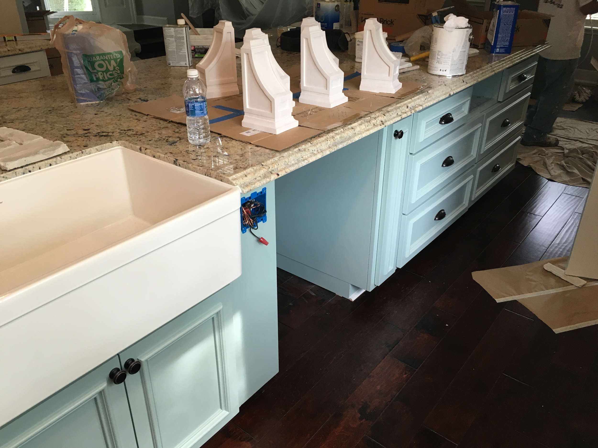
Like any major renovation project, this one had it's fair share of challenges and setbacks and unforeseen issues. But that's the thing I love about design - it boils down to problem solving and figuring it out!
OK, I'm sure you've heard enough - now the moment you've been waiting for! Check out this kitchen/breakfast room/sitting area AFTER. Let me know what you think of the finished product - I'd love to hear from you!
